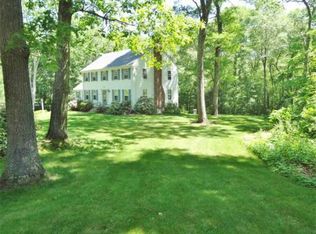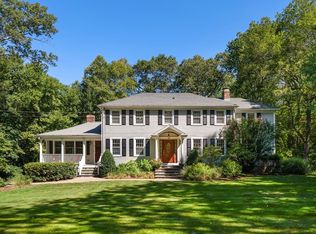Beautiful, updated and well-maintained colonial in the sought after Page Farm Road neighborhood. This home boasts a renovated kitchen with stainless steel appliances, granite counters, and a large island that is both a pleasure to entertain and cook in. There is abundant natural light throughout the house and yard for you to enjoy. It also has hardwood floors throughout, a high energy efficient gas heater, central air, professionally landscaped yard, and has been freshly painted. There is plenty of additional storage and living space in the finished basement with walk out sliders to the back yard. If you are looking for a move-in ready home, this is it! Also, there are lots of trails to explore in the neighborhood and connecting areas. Don't miss this opportunity!
This property is off market, which means it's not currently listed for sale or rent on Zillow. This may be different from what's available on other websites or public sources.

