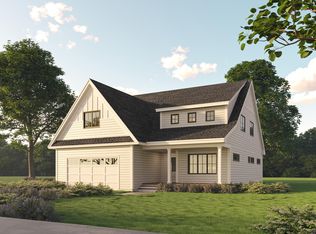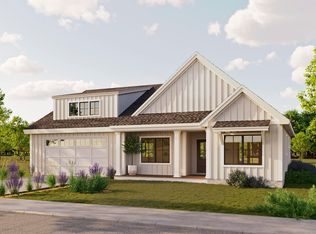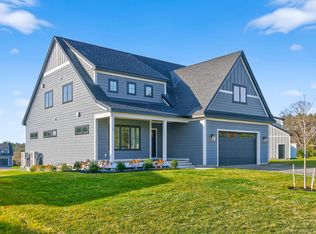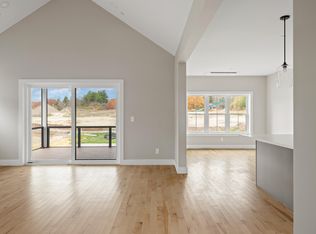Closed
$796,620
55 Owl's Nest Road, Portland, ME 04102
3beds
2,055sqft
Single Family Residence
Built in 2024
7,840.8 Square Feet Lot
$-- Zestimate®
$388/sqft
$4,309 Estimated rent
Home value
Not available
Estimated sales range
Not available
$4,309/mo
Zestimate® history
Loading...
Owner options
Explore your selling options
What's special
Step into the beauty of Stroudwater Preserve, where nature's magnificence intertwines with refined living. This stylish home boasts an airy layout encompassing a welcoming living space, stylish kitchen, serene primary suite, convenient laundry, and a half bath on the first floor, with two bedrooms and a full bath upstairs. Designed for both hosting memorable gatherings and savoring daily life, the living room is enhanced by a fireplace, perfect for cozy evenings. The kitchen impresses with its semi-custom cabinetry, quartz counters, tiled backsplash, and stainless-steel appliances. Discover luxury and relaxation in the first-floor primary suite, complete with a generous walk-in closet and a beautiful bath showcasing double vanities and a custom-tiled shower.
Phase II is selling fast with more homes under construction! This home will be move-in ready August 2024. Come immerse yourself in the beauty of this remarkable community and indulge in a lifestyle that exemplifies elegance, comfort, and natural splendor while offering a convenient location and access to Portland trails. Come visit our model home where you can choose the interior finishes for your new home!
Zillow last checked: 8 hours ago
Listing updated: September 26, 2024 at 07:36pm
Listed by:
Legacy Properties Sotheby's International Realty
Bought with:
Legacy Properties Sotheby's International Realty
Source: Maine Listings,MLS#: 1585325
Facts & features
Interior
Bedrooms & bathrooms
- Bedrooms: 3
- Bathrooms: 3
- Full bathrooms: 2
- 1/2 bathrooms: 1
Primary bedroom
- Features: Full Bath, Suite, Walk-In Closet(s)
- Level: First
Bedroom 1
- Features: Closet, Skylight
- Level: First
Bedroom 2
- Features: Closet
- Level: First
Dining room
- Level: First
Kitchen
- Features: Kitchen Island, Pantry
- Level: First
Laundry
- Level: First
Living room
- Features: Gas Fireplace
- Level: First
Heating
- Heat Pump, Zoned
Cooling
- Heat Pump
Appliances
- Included: Dishwasher, Disposal, Microwave, Gas Range, Refrigerator
Features
- 1st Floor Primary Bedroom w/Bath, Bathtub, Pantry, Shower, Storage, Walk-In Closet(s), Primary Bedroom w/Bath
- Flooring: Carpet, Tile, Wood
- Windows: Double Pane Windows, Low Emissivity Windows
- Basement: Bulkhead,Interior Entry,Full,Unfinished
- Number of fireplaces: 1
Interior area
- Total structure area: 2,055
- Total interior livable area: 2,055 sqft
- Finished area above ground: 2,055
- Finished area below ground: 0
Property
Parking
- Total spaces: 2
- Parking features: Paved, 1 - 4 Spaces, Garage Door Opener
- Attached garage spaces: 2
Features
- Patio & porch: Deck
Lot
- Size: 7,840 sqft
- Features: Near Shopping, Near Turnpike/Interstate, Near Town, Neighborhood, Level, Open Lot, Sidewalks, Landscaped, Wooded
Details
- Parcel number: 55owlsnestrdportlandmaine
- Zoning: Residential
- Other equipment: Cable
Construction
Type & style
- Home type: SingleFamily
- Architectural style: Cape Cod,Contemporary
- Property subtype: Single Family Residence
Materials
- Wood Frame, Other
- Roof: Shingle
Condition
- New Construction
- New construction: Yes
- Year built: 2024
Details
- Warranty included: Yes
Utilities & green energy
- Electric: Circuit Breakers, Underground
- Sewer: Quasi-Public
- Water: Public
Green energy
- Energy efficient items: Dehumidifier, LED Light Fixtures, Thermostat, Smart Electric Meter
Community & neighborhood
Security
- Security features: Fire Sprinkler System
Location
- Region: Portland
- Subdivision: Stroudwater Preserve
HOA & financial
HOA
- Has HOA: Yes
- HOA fee: $38 monthly
Price history
| Date | Event | Price |
|---|---|---|
| 9/5/2024 | Sold | $796,620+0.2%$388/sqft |
Source: | ||
| 6/6/2024 | Pending sale | $795,000$387/sqft |
Source: | ||
| 4/5/2024 | Contingent | $795,000$387/sqft |
Source: | ||
| 4/1/2024 | Listed for sale | $795,000$387/sqft |
Source: | ||
Public tax history
Tax history is unavailable.
Neighborhood: Stroudwater
Nearby schools
GreatSchools rating
- 4/10Amanda C Rowe SchoolGrades: PK-5Distance: 1.4 mi
- 2/10King Middle SchoolGrades: 6-8Distance: 2.7 mi
- 2/10Deering High SchoolGrades: 9-12Distance: 1.8 mi
Get pre-qualified for a loan
At Zillow Home Loans, we can pre-qualify you in as little as 5 minutes with no impact to your credit score.An equal housing lender. NMLS #10287.



