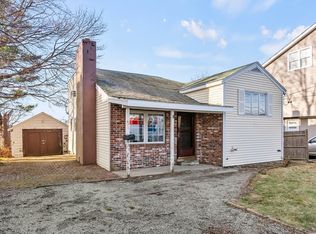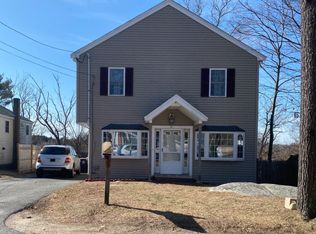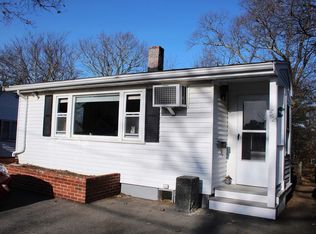Sold for $865,000 on 03/14/25
$865,000
55 Overlook Rd, Weymouth, MA 02189
4beds
3,248sqft
Single Family Residence
Built in 2005
0.27 Acres Lot
$861,500 Zestimate®
$266/sqft
$4,229 Estimated rent
Home value
$861,500
$793,000 - $930,000
$4,229/mo
Zestimate® history
Loading...
Owner options
Explore your selling options
What's special
Nestled in the heart of East Weymouth, with over 3200 sq ft of versatile living space this custom home offers a perfect blend of space, style and comfort. Featuring an open but defined floor plan, the living area flows seamlessly into the dining and kitchen spaces. An abundance of counter space, cabinetry for storage will make meal preparation and entertaining a dream. A grand, oversized floor to ceiling stone fireplace serves as a focal point in this one owner property. Solid oak floors throughout; freshly painted walls; Four generous sized bedrooms with the addition of a 18x24 flex space; A three door ( one rear exit ) 25x40 garage with a accessible lift to the second floor could be a perfect solution for a home business/contractor set up. The expansive deck is perfect for hosting gatherings or simply relaxing watching a sunset. This property offers both functionality and charm. Perfect for multigenerational living. Move in ready.
Zillow last checked: 8 hours ago
Listing updated: March 14, 2025 at 05:15pm
Listed by:
Kevin Hourihan 781-706-3482,
Coldwell Banker Realty - Plymouth 508-746-0051
Bought with:
Jeffrey Chubb
Real Broker MA, LLC
Source: MLS PIN,MLS#: 73321030
Facts & features
Interior
Bedrooms & bathrooms
- Bedrooms: 4
- Bathrooms: 3
- Full bathrooms: 2
- 1/2 bathrooms: 1
Primary bedroom
- Features: Bathroom - Full, Walk-In Closet(s), Flooring - Hardwood
- Level: Second
Bedroom 2
- Features: Closet, Flooring - Hardwood
- Level: Second
Bedroom 3
- Features: Closet, Flooring - Hardwood
- Level: Second
Bedroom 4
- Features: Closet, Flooring - Hardwood
- Level: Second
Bedroom 5
- Features: Bathroom - 1/4
- Level: First
Primary bathroom
- Features: Yes
Bathroom 1
- Features: Bathroom - Full, Bathroom - With Tub & Shower
- Level: Second
Bathroom 2
- Features: Bathroom - With Tub & Shower
- Level: Second
Dining room
- Features: Flooring - Hardwood, Open Floorplan
- Level: First
Family room
- Features: Flooring - Hardwood, Exterior Access, Open Floorplan
- Level: First
Kitchen
- Features: Kitchen Island, Wet Bar, Open Floorplan, Recessed Lighting, Slider
- Level: First
Living room
- Features: Flooring - Hardwood, Open Floorplan
- Level: First
Heating
- Forced Air, Oil
Cooling
- Central Air
Appliances
- Laundry: Second Floor, Electric Dryer Hookup
Features
- Bonus Room
- Flooring: Tile, Hardwood
- Windows: Insulated Windows
- Basement: Crawl Space,Slab
- Number of fireplaces: 1
- Fireplace features: Family Room
Interior area
- Total structure area: 3,248
- Total interior livable area: 3,248 sqft
- Finished area above ground: 3,248
Property
Parking
- Total spaces: 13
- Parking features: Attached, Garage Door Opener, Workshop in Garage, Insulated, Stone/Gravel
- Attached garage spaces: 3
- Uncovered spaces: 10
Features
- Patio & porch: Porch, Deck
- Exterior features: Porch, Deck
Lot
- Size: 0.27 Acres
- Features: Gentle Sloping
Details
- Parcel number: M:30 B:398 L:026,278674
- Zoning: R-1
Construction
Type & style
- Home type: SingleFamily
- Architectural style: Colonial
- Property subtype: Single Family Residence
Materials
- Frame
- Foundation: Slab
- Roof: Shingle
Condition
- Year built: 2005
Utilities & green energy
- Electric: 100 Amp Service, 200+ Amp Service
- Sewer: Public Sewer
- Water: Public
- Utilities for property: for Gas Range, for Gas Oven, for Electric Dryer
Community & neighborhood
Community
- Community features: Public Transportation, Park
Location
- Region: Weymouth
Other
Other facts
- Listing terms: Contract
Price history
| Date | Event | Price |
|---|---|---|
| 3/14/2025 | Sold | $865,000-1.1%$266/sqft |
Source: MLS PIN #73321030 Report a problem | ||
| 2/12/2025 | Contingent | $875,000$269/sqft |
Source: MLS PIN #73321030 Report a problem | ||
| 1/21/2025 | Listed for sale | $875,000$269/sqft |
Source: MLS PIN #73321030 Report a problem | ||
| 1/20/2025 | Contingent | $875,000$269/sqft |
Source: MLS PIN #73321030 Report a problem | ||
| 1/15/2025 | Price change | $875,000-5.4%$269/sqft |
Source: MLS PIN #73321030 Report a problem | ||
Public tax history
| Year | Property taxes | Tax assessment |
|---|---|---|
| 2025 | $10,081 +2.2% | $998,100 +4% |
| 2024 | $9,860 +8.6% | $960,100 +10.5% |
| 2023 | $9,083 +3.1% | $869,200 +13% |
Find assessor info on the county website
Neighborhood: East Weymouth
Nearby schools
GreatSchools rating
- 3/10William Seach Elementary SchoolGrades: K-5Distance: 0.6 mi
- NAAbigail Adams Middle SchoolGrades: 6-7Distance: 1.5 mi
- 4/10Weymouth High SchoolGrades: 9-12Distance: 1.3 mi
Get a cash offer in 3 minutes
Find out how much your home could sell for in as little as 3 minutes with a no-obligation cash offer.
Estimated market value
$861,500
Get a cash offer in 3 minutes
Find out how much your home could sell for in as little as 3 minutes with a no-obligation cash offer.
Estimated market value
$861,500


