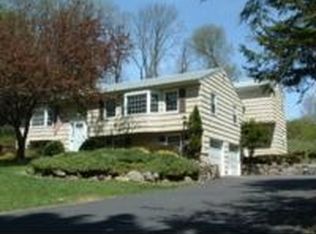Sold for $1,555,000
$1,555,000
55 Overlook Drive, Ridgefield, CT 06877
4beds
3,951sqft
Single Family Residence
Built in 1995
1.05 Acres Lot
$1,577,400 Zestimate®
$394/sqft
$6,895 Estimated rent
Home value
$1,577,400
$1.44M - $1.74M
$6,895/mo
Zestimate® history
Loading...
Owner options
Explore your selling options
What's special
Welcome to 55 Overlook Drive in Ridgefield, CT - a classic New England Center Hall Colonial that combines charm with modern living. Located in a popular, sought after neighborhood and just a short walk to town, this home is perfectly situated for convenience. The property features an expansive yard ideal for a pool, surrounded by beautiful plantings that enhance its curb appeal. Inside, the home is in pristine condition and filled with natural light, showcasing custom built-ins and detailed millwork. Enjoy a super functional floor plan w/a wonderful chef's Kitchen that opens to an expansive deck, perfect for entertaining. The Family Rm boasts a custom fireplace, while the Dining & Living Rms are generously sized for gatherings. The Main Level also includes a considerable Home Office/Library, a cozy Den, and stylish Powder Rm. Upstairs, you'll find 4/5 BR's, including a lovely Primary Suite w/spacious Bath, Laundry Rm & Main Bath. The finished lower level offers a full bath and space for a Recreational Rm & Gym. Beautiful retaining walls and a Belgian block-lined driveway complete this exceptional home. Discover why Ridgefield is one of Fairfield County's most sought after towns. Top rated Schools, vibrant Downtown and CT's first Cultural District with top tier entertainment venues, Aldrich Contemporary Art Museum, art galleries and fabulous restaurants and top gourmet shops. Approx. 1 hour to NYC! Don't miss the chance to experience comfort and style at 55 Overlook Drive!
Zillow last checked: 8 hours ago
Listing updated: June 26, 2025 at 12:02pm
Listed by:
Karla Murtaugh 203-856-5534,
Compass Connecticut, LLC 203-290-2477
Bought with:
Karla Murtaugh, RES.0766790
Compass Connecticut, LLC
Source: Smart MLS,MLS#: 24075604
Facts & features
Interior
Bedrooms & bathrooms
- Bedrooms: 4
- Bathrooms: 4
- Full bathrooms: 3
- 1/2 bathrooms: 1
Primary bedroom
- Features: Vaulted Ceiling(s), Bedroom Suite, Full Bath, Stall Shower, Walk-In Closet(s), Wall/Wall Carpet
- Level: Upper
- Area: 246.5 Square Feet
- Dimensions: 14.5 x 17
Bedroom
- Features: Wall/Wall Carpet
- Level: Upper
- Area: 186.45 Square Feet
- Dimensions: 11.3 x 16.5
Bedroom
- Features: Wall/Wall Carpet
- Level: Upper
- Area: 211.2 Square Feet
- Dimensions: 13.2 x 16
Bedroom
- Features: Wall/Wall Carpet
- Level: Upper
- Area: 205.67 Square Feet
- Dimensions: 13.1 x 15.7
Den
- Features: French Doors, Hardwood Floor
- Level: Main
- Area: 139.86 Square Feet
- Dimensions: 11.1 x 12.6
Dining room
- Features: Hardwood Floor
- Level: Main
- Area: 186.16 Square Feet
- Dimensions: 13.11 x 14.2
Family room
- Features: Vaulted Ceiling(s), Fireplace, French Doors, Hardwood Floor
- Level: Main
- Area: 290.4 Square Feet
- Dimensions: 12 x 24.2
Kitchen
- Features: Granite Counters, Kitchen Island, Pantry, Sliders, Hardwood Floor
- Level: Main
- Area: 301.04 Square Feet
- Dimensions: 14.2 x 21.2
Living room
- Features: Built-in Features, Fireplace, Hardwood Floor
- Level: Main
- Area: 413.44 Square Feet
- Dimensions: 13.6 x 30.4
Office
- Features: French Doors, Hardwood Floor
- Level: Main
- Area: 227.2 Square Feet
- Dimensions: 14.2 x 16
Rec play room
- Features: Full Bath, Wall/Wall Carpet
- Level: Lower
- Area: 404.54 Square Feet
- Dimensions: 17.9 x 22.6
Study
- Features: Wall/Wall Carpet
- Level: Upper
- Area: 98.4 Square Feet
- Dimensions: 8.2 x 12
Heating
- Forced Air, Oil
Cooling
- Central Air
Appliances
- Included: Oven/Range, Refrigerator, Freezer, Dishwasher, Washer, Dryer, Water Heater
- Laundry: Upper Level
Features
- Basement: Full,Partially Finished
- Attic: Pull Down Stairs
- Number of fireplaces: 2
Interior area
- Total structure area: 3,951
- Total interior livable area: 3,951 sqft
- Finished area above ground: 3,251
- Finished area below ground: 700
Property
Parking
- Total spaces: 6
- Parking features: Attached, Driveway, Paved, Asphalt
- Attached garage spaces: 2
- Has uncovered spaces: Yes
Features
- Patio & porch: Deck
Lot
- Size: 1.05 Acres
- Features: Level, Cleared, Rolling Slope, Open Lot
Details
- Additional structures: Shed(s)
- Parcel number: 276095
- Zoning: RAA
Construction
Type & style
- Home type: SingleFamily
- Architectural style: Colonial
- Property subtype: Single Family Residence
Materials
- Clapboard, Cedar
- Foundation: Concrete Perimeter
- Roof: Asphalt
Condition
- New construction: No
- Year built: 1995
Utilities & green energy
- Sewer: Public Sewer, Septic Tank
- Water: Public
Community & neighborhood
Security
- Security features: Security System
Location
- Region: Ridgefield
Price history
| Date | Event | Price |
|---|---|---|
| 6/26/2025 | Sold | $1,555,000+11.5%$394/sqft |
Source: | ||
| 2/26/2025 | Pending sale | $1,395,000$353/sqft |
Source: | ||
| 2/21/2025 | Listed for sale | $1,395,000+242.8%$353/sqft |
Source: | ||
| 8/18/1995 | Sold | $407,000$103/sqft |
Source: Public Record Report a problem | ||
Public tax history
| Year | Property taxes | Tax assessment |
|---|---|---|
| 2025 | $14,610 +3.9% | $533,400 |
| 2024 | $14,055 +2.1% | $533,400 |
| 2023 | $13,767 -3.5% | $533,400 +6.3% |
Find assessor info on the county website
Neighborhood: 06877
Nearby schools
GreatSchools rating
- 9/10Scotland Elementary SchoolGrades: K-5Distance: 2.5 mi
- 9/10East Ridge Middle SchoolGrades: 6-8Distance: 1.2 mi
- 10/10Ridgefield High SchoolGrades: 9-12Distance: 3.1 mi
Schools provided by the listing agent
- Elementary: Scotland
- Middle: Scotts Ridge
- High: Ridgefield
Source: Smart MLS. This data may not be complete. We recommend contacting the local school district to confirm school assignments for this home.
Get pre-qualified for a loan
At Zillow Home Loans, we can pre-qualify you in as little as 5 minutes with no impact to your credit score.An equal housing lender. NMLS #10287.
Sell for more on Zillow
Get a Zillow Showcase℠ listing at no additional cost and you could sell for .
$1,577,400
2% more+$31,548
With Zillow Showcase(estimated)$1,608,948
