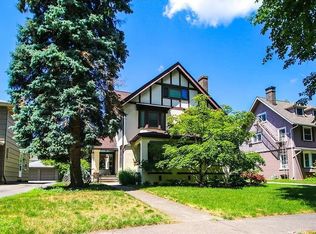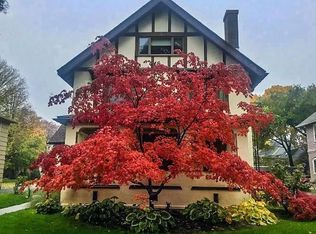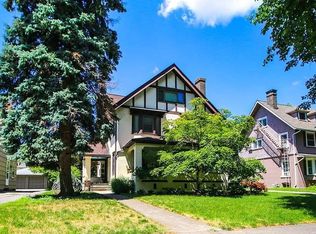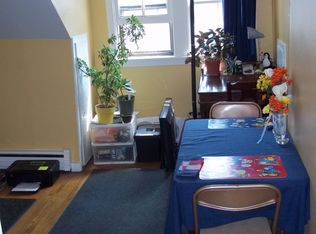Massive 3 unit nestled on a quiet, tranquil street in the heart of the East Ave neighborhood, nearby all of the higher end amenities that the city has to offer. The first floor 2 bed unit is a dream layout, with private access to the huge covered front porch as well as a separate entrance to the apartment. Charming chestnut hardwood floors and gum wood trim throughout the unit complement a living room with a fireplace, formal dining room & huge eat in kitchen with tile floors. The 2nd floor offers 3 bedrooms & a rarely available 2 full baths. A massive tiled foyer will meet the hardwoods that carry throughout the unit. The stunning owner occupied 3rd floor unit is full of upgrades, including Brazilian cherry hardwood floors, vaulted ceilings, tiled bathroom, and a bedroom with skylights. A huge eat in kitchen offers birch shaker cabinets, corian counters, island with sink, spacious dining area and a versatile nook space. All 3 units have CENTRAL AIR & separate utilities. 6+ parking spots in the back. Tear off roof from 2019 and newer high end double pane vinyl windows! Projected market rents would be over $4,000 total. Great opportunity for both owner occupant buyers and investors!
This property is off market, which means it's not currently listed for sale or rent on Zillow. This may be different from what's available on other websites or public sources.



