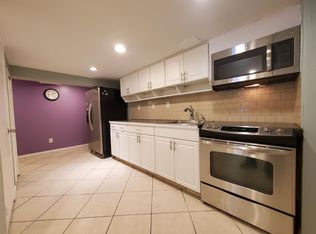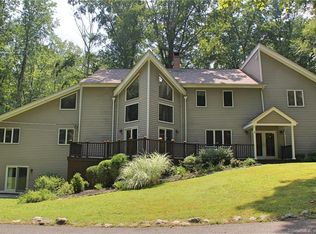Sold for $765,000
$765,000
55 Old Stagecoach Road, Redding, CT 06896
4beds
2,034sqft
Single Family Residence
Built in 1966
3.49 Acres Lot
$838,600 Zestimate®
$376/sqft
$4,608 Estimated rent
Home value
$838,600
$797,000 - $889,000
$4,608/mo
Zestimate® history
Loading...
Owner options
Explore your selling options
What's special
Experience the perfect blend of charm and modern convenience in this beautifully maintained colonial, boasting a timeless facade and nestled in a tranquil, tree-lined neighborhood. Step inside this well crafted home where each room seamlessly combines elegance and comfort. From the welcoming entryway with rich wooden floors, the spacious family room with vaulted ceilings and bay window, to the classic brick fireplace that decorates the living room. The versatile family room also boasts both a pocket door and elegant French door, allowing you to transform the space into a private home office whenever needed. The formal dining room, dressed in a sophisticated palette and refined fixtures, promises to host memorable dinners. Whip up gourmet meals in this kitchen featuring sleek, modern appliances, and classic cabinetry. A door from the kitchen leads to an expansive deck where you can savor your morning coffee or unwind in the evening with a cozy fire pit. Four bedrooms are located on the upper level, including the primary bedroom with private full bath. A full unfinished basement offers plenty of storage options. Central air, generator (for refrigerator), and newer boiler (2019) add to the list of beneficial features.
Zillow last checked: 8 hours ago
Listing updated: July 09, 2024 at 08:19pm
Listed by:
Kellie E. Martone 203-948-1034,
William Pitt Sotheby's Int'l 203-796-7700
Bought with:
Laura Ancona, RES.0770587
William Pitt Sotheby's Int'l
Source: Smart MLS,MLS#: 170622575
Facts & features
Interior
Bedrooms & bathrooms
- Bedrooms: 4
- Bathrooms: 3
- Full bathrooms: 2
- 1/2 bathrooms: 1
Primary bedroom
- Features: Full Bath, Hardwood Floor
- Level: Upper
Bedroom
- Features: Hardwood Floor
- Level: Upper
Bedroom
- Features: Hardwood Floor
- Level: Upper
Bedroom
- Features: Hardwood Floor
- Level: Upper
Dining room
- Features: Hardwood Floor
- Level: Main
Family room
- Features: Bay/Bow Window, Hardwood Floor
- Level: Main
Kitchen
- Features: Balcony/Deck, Hardwood Floor
- Level: Main
Living room
- Features: Fireplace, Hardwood Floor
- Level: Main
Heating
- Baseboard, Oil
Cooling
- Central Air
Appliances
- Included: Gas Range, Refrigerator, Dishwasher, Washer, Dryer, Water Heater
- Laundry: Lower Level
Features
- Basement: Full,Garage Access
- Attic: Pull Down Stairs
- Number of fireplaces: 1
Interior area
- Total structure area: 2,034
- Total interior livable area: 2,034 sqft
- Finished area above ground: 2,034
- Finished area below ground: 0
Property
Parking
- Total spaces: 2
- Parking features: Attached, Paved, Private
- Attached garage spaces: 2
- Has uncovered spaces: Yes
Features
- Patio & porch: Deck
- Fencing: Partial
Lot
- Size: 3.49 Acres
- Features: Level, Few Trees
Details
- Parcel number: 270061
- Zoning: R-2
- Other equipment: Generator
Construction
Type & style
- Home type: SingleFamily
- Architectural style: Colonial
- Property subtype: Single Family Residence
Materials
- Wood Siding
- Foundation: Concrete Perimeter
- Roof: Asphalt
Condition
- New construction: No
- Year built: 1966
Utilities & green energy
- Sewer: Septic Tank
- Water: Well
Community & neighborhood
Community
- Community features: Golf, Library, Medical Facilities, Park, Shopping/Mall, Stables/Riding
Location
- Region: Redding
Price history
| Date | Event | Price |
|---|---|---|
| 4/4/2024 | Sold | $765,000+9.4%$376/sqft |
Source: | ||
| 3/6/2024 | Pending sale | $699,000$344/sqft |
Source: | ||
| 2/8/2024 | Listed for sale | $699,000+58.9%$344/sqft |
Source: | ||
| 5/12/2014 | Sold | $440,000-12%$216/sqft |
Source: | ||
| 2/27/2004 | Sold | $500,000+77.9%$246/sqft |
Source: | ||
Public tax history
| Year | Property taxes | Tax assessment |
|---|---|---|
| 2025 | $11,078 +2.9% | $375,000 |
| 2024 | $10,770 +3.7% | $375,000 |
| 2023 | $10,384 0% | $375,000 +20.3% |
Find assessor info on the county website
Neighborhood: 06896
Nearby schools
GreatSchools rating
- 8/10John Read Middle SchoolGrades: 5-8Distance: 0.4 mi
- 7/10Joel Barlow High SchoolGrades: 9-12Distance: 3 mi
- 8/10Redding Elementary SchoolGrades: PK-4Distance: 0.5 mi
Get pre-qualified for a loan
At Zillow Home Loans, we can pre-qualify you in as little as 5 minutes with no impact to your credit score.An equal housing lender. NMLS #10287.
Sell for more on Zillow
Get a Zillow Showcase℠ listing at no additional cost and you could sell for .
$838,600
2% more+$16,772
With Zillow Showcase(estimated)$855,372

