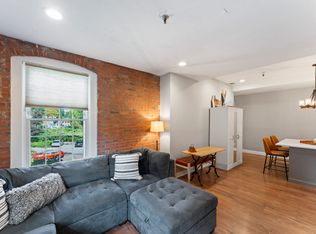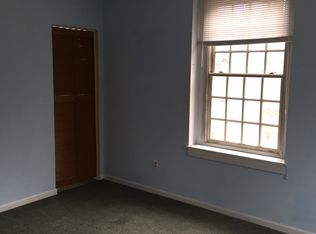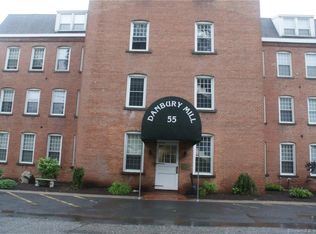Sold for $270,000
$270,000
55 Oil Mill Road APT 38, Danbury, CT 06810
2beds
995sqft
Condominium, Townhouse
Built in 1882
-- sqft lot
$310,500 Zestimate®
$271/sqft
$2,332 Estimated rent
Home value
$310,500
$289,000 - $332,000
$2,332/mo
Zestimate® history
Loading...
Owner options
Explore your selling options
What's special
Enjoy a Sophisticated Lifestyle in a Historic Landmark. Discover the perfect blend of modern comfort & historic charm in this renovated & unique 2-bedroom townhouse, nestled within the iconic Danbury Mill building. This distinctive home offers a quiet & private entrance setting with a beautiful front yard, creating a peaceful retreat from the bustle of daily life. Step inside to find a bright and inviting open-concept living & dining area, enhanced by original exposed brick walls & rustic wood beams, complemented by large mill-style windows that flood the space with natural light. Gleaming hardwood floors flow throughout the main level & primary bedroom, while the updated kitchen boasts stainless steel appliances, granite countertops & an in-unit washer & dryer for ultimate convenience. The spacious primary bedroom features double closets, additional storage & soaring vaulted ceilings, offering a serene & stylish escape. Outside, immerse yourself in the tranquil sounds of a nearby stream &embrace nature's beauty. Gather with friends in the open-air courtyard picnic area, complete with picnic tables & lush wooded views, ideal for relaxing weekends & outdoor barbecues. Assigned numbered parking & ample visitor spaces, this home is truly a commuter's dream. Just minutes from Metro North, Danbury Mall, downtown, I-84 & Rt 7, offering seamless travel to Westchester, NYC, and beyond. Enjoy effortless access to restaurants, shopping, Danbury Hospital, schools & public transportation Plus, pet-friendly policies ensure your furry companions feel right at home. Move-in ready and waiting for its next owner to enjoy the unmatched charm, convenience, and peaceful ambiance this residence provides.
Zillow last checked: 8 hours ago
Listing updated: July 14, 2025 at 05:05pm
Listed by:
Sandra Schmidt 203-994-9976,
Coldwell Banker Realty 203-790-9500
Bought with:
Michele Isenberg, REB.0795348
Coldwell Banker Realty
Source: Smart MLS,MLS#: 24099870
Facts & features
Interior
Bedrooms & bathrooms
- Bedrooms: 2
- Bathrooms: 2
- Full bathrooms: 1
- 1/2 bathrooms: 1
Primary bedroom
- Level: Upper
- Area: 182 Square Feet
- Dimensions: 13 x 14
Bedroom
- Level: Upper
Kitchen
- Level: Main
- Area: 198 Square Feet
- Dimensions: 11 x 18
Living room
- Features: Combination Liv/Din Rm, Patio/Terrace, Hardwood Floor
- Level: Main
- Area: 238 Square Feet
- Dimensions: 14 x 17
Heating
- Heat Pump, Electric
Cooling
- Central Air
Appliances
- Included: Oven/Range, Microwave, Range Hood, Refrigerator, Dishwasher, Washer, Dryer
Features
- Windows: Thermopane Windows
- Basement: None
- Attic: None
- Has fireplace: No
Interior area
- Total structure area: 995
- Total interior livable area: 995 sqft
- Finished area above ground: 995
Property
Parking
- Parking features: None
Features
- Stories: 1
- Has view: Yes
- View description: City
Lot
- Features: Few Trees, Level, Historic District
Details
- Parcel number: 75679
- Zoning: RM12
Construction
Type & style
- Home type: Condo
- Architectural style: Townhouse
- Property subtype: Condominium, Townhouse
Materials
- Brick
Condition
- New construction: No
- Year built: 1882
Utilities & green energy
- Sewer: Public Sewer
- Water: Public
Green energy
- Energy efficient items: Windows
Community & neighborhood
Location
- Region: Danbury
HOA & financial
HOA
- Has HOA: Yes
- HOA fee: $374 monthly
- Amenities included: Management
- Services included: Maintenance Grounds, Trash, Snow Removal, Water, Sewer, Pest Control, Road Maintenance
Price history
| Date | Event | Price |
|---|---|---|
| 7/14/2025 | Sold | $270,000-1.5%$271/sqft |
Source: | ||
| 6/16/2025 | Pending sale | $274,000$275/sqft |
Source: | ||
| 5/30/2025 | Listed for sale | $274,000+33.7%$275/sqft |
Source: | ||
| 4/14/2023 | Listing removed | -- |
Source: Zillow Rentals Report a problem | ||
| 3/9/2023 | Listed for rent | $2,200$2/sqft |
Source: Zillow Rentals Report a problem | ||
Public tax history
| Year | Property taxes | Tax assessment |
|---|---|---|
| 2025 | $3,259 +2.3% | $130,410 |
| 2024 | $3,187 +4.8% | $130,410 |
| 2023 | $3,042 +18% | $130,410 +42.7% |
Find assessor info on the county website
Neighborhood: 06810
Nearby schools
GreatSchools rating
- 5/10Morris Street SchoolGrades: K-5Distance: 0.3 mi
- 3/10Rogers Park Middle SchoolGrades: 6-8Distance: 1.3 mi
- 2/10Danbury High SchoolGrades: 9-12Distance: 1.9 mi
Schools provided by the listing agent
- Elementary: Morris Street
- Middle: Rogers Park
- High: Danbury
Source: Smart MLS. This data may not be complete. We recommend contacting the local school district to confirm school assignments for this home.

Get pre-qualified for a loan
At Zillow Home Loans, we can pre-qualify you in as little as 5 minutes with no impact to your credit score.An equal housing lender. NMLS #10287.


