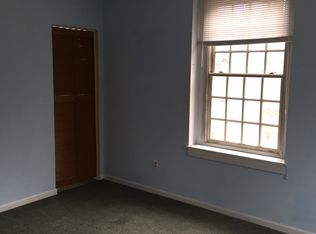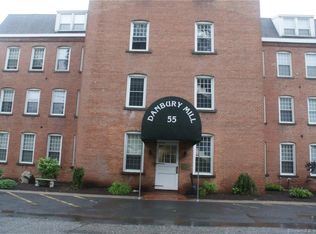Sophisticated loft-style condo located Historic Building, Danbury Mill a former Fur Cutting Factory converted into loft-style condo community. Tailored for those who appreciate open space, original architectural detail and industrial elements. This one is no exception with a welcoming arched entry, oversized arched windows allowing natural light to flood the home, open concept living space that extends beyond your front door, from your private courtyard to the grand community patio overlooking Still River. Updated kitchen with quartz countertops, tile backspace and stainless steel appliances. Updated bath with checkered tile flooring, gorgeous vanity, tile shower with linen closet. Additional features include, exposed brick walls, recessed lighting, central air, laundry in unit and his/her closets. City services, low HOA and taxes. Newer hot water tank and heat pump Located just off of I84 with easy commuting access to Rte 7, 684, Danbury/Brewster Train Stations and just a short drive to downtown, WestConn, Danbury Fair Mall and library. Connect with all of Danbury's best shopping, dining and entertainment options and enjoy all the nearby amenities including countless parks, golf courses and fitness centers to name a few.
This property is off market, which means it's not currently listed for sale or rent on Zillow. This may be different from what's available on other websites or public sources.


