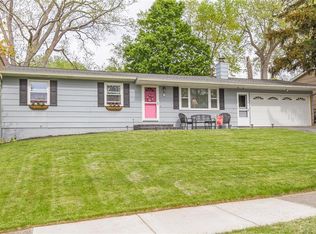THIS HOUSE PACKS A PUNCH!! 4 Beds, 2 FULL baths, Over 1700 Square Feet, Hardwoods Throughout! Newer Roof, Partially Finished Basement, **NEW FURNACE & A/C**, **NEW HOT WATER HEATER**, Updated Electrical Service, 2 Living Rooms, a Formal Dining Room, Patio Over the Garage, *MATURE LOT ON A *CUL DE SAC** TONS OF UPDATED WINDOWS FLOOD THIS HOME WITH NATURAL LIGHT!! **FIRST FLOOR MASTER** Barrier-Free Shower on the First Floor! Being sold by the original owners!!
This property is off market, which means it's not currently listed for sale or rent on Zillow. This may be different from what's available on other websites or public sources.
