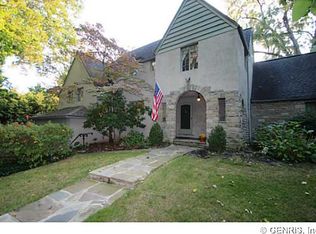This stately home, situated on a gorgeous 1.3 acre lot, exudes character & charm throughout: stained glass windows, rich wood paneled foyer, 3 fireplaces, hardwood floors. Renovated country kitchen w/ granite counter, SS appliances & spacious dining area. Lovely living room & den each w/ fireplaces. Convenient 1st floor laundry & mudroom. Master Suite has walk-in closet & adjacent remodeled bath. Three additional bedrooms & a renovated bath w/ double sinks. 3rd floor retreat has 2 skylights & two rooms for offices, studio or teen zone. Huge storage area in attic. Huge Deck. New roof(2011).
This property is off market, which means it's not currently listed for sale or rent on Zillow. This may be different from what's available on other websites or public sources.
