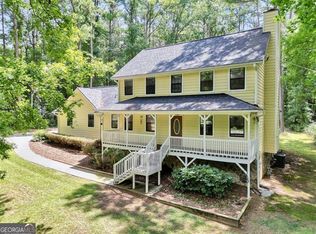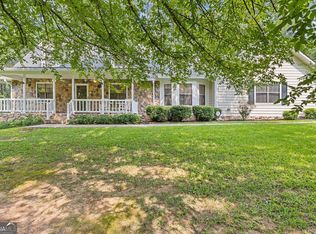Beautiful Traditional two story home with rocking chair front porch! Enter the great room with feature fireplace and dual ceiling fans! Continue into the all-window sunroom/office with fantastic pool views! Large eat-in kitchen has tons of counter space and refinished cabinets with new hardware and backsplash! Kitchen flooring just refinished! Large Owner's Suite is upstairs with ensuite showcasing separate garden tub and shower. Secondary bedrooms are large! Beautiful above ground pool features a large wrap around deck with expansive gathering spaces and includes outdoor furniture! Deck has fresh coat of stain. Outbuilding provides lots of storage and garage door opener is new!
This property is off market, which means it's not currently listed for sale or rent on Zillow. This may be different from what's available on other websites or public sources.

