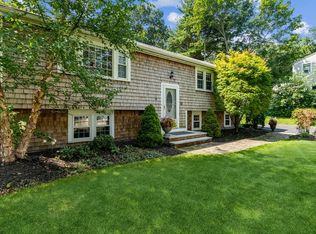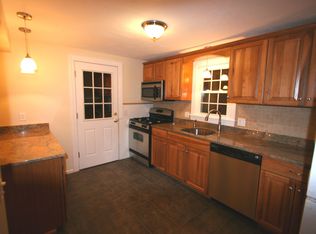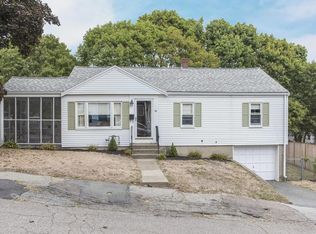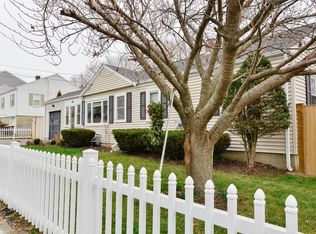Pride of ownership reflects in this meticulous and spacious 5-6 Bedroom on a dead end street. First floor entry has a mud room ,living room, dining room, kitchen, bed room ,kitchen nook, and cathedral ceilings in the great room with a gas fire place to relax or entertain in. Upstairs master bedroom has a full bath his and hers walk-in closets and cathedral ceilings. 3 additional bedrooms and another full bath .The walk out 1100 sq. ft. finished basement has a bedroom, exercise room, and family room with laundry area. The sliding door off the great room leads to a large deck with stairs to a 600sq ft. patio, nice back yard, basketball court , and a 16x18 garden shed. Attached garage. 4 Zone Energy efficient gas heating system. Roof replaced 3 years ago. First showing Open House Saturday 1/18/20 11 to 2 CACELED till Saturday1/25/20
This property is off market, which means it's not currently listed for sale or rent on Zillow. This may be different from what's available on other websites or public sources.



