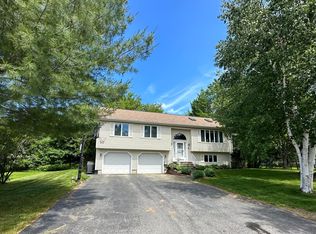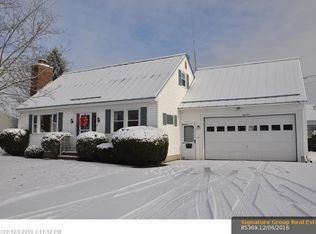WHAT A GEM! Color, cut & clarity at its finest! Hardwood floors, tile, Yorktowne oak cabinetry, Sonoma granite counter tops, Cathedral Ceilings, Open floor plan, Atrium doors to deck, sunken living room, 28x18 Family Room, Master Bedroom with bath, 2nd floor laundry, heated garage, lovingly landscaped - all in the location you've been looking!
This property is off market, which means it's not currently listed for sale or rent on Zillow. This may be different from what's available on other websites or public sources.


