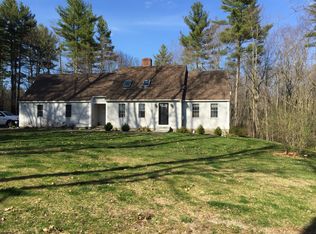Stunning 4 bedroom home in the Oyster River school system! Large great room, overlooking 1.8 acre landscaped yard. Located on a pretty country road. Huge deck off kitchen and great room, private master bath, two finished basement rooms with possibility for four bedroom. Not a drive by and ready to move into!
This property is off market, which means it's not currently listed for sale or rent on Zillow. This may be different from what's available on other websites or public sources.
