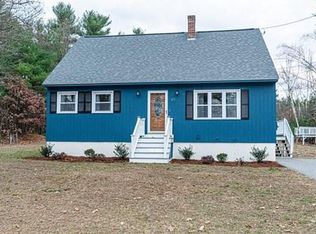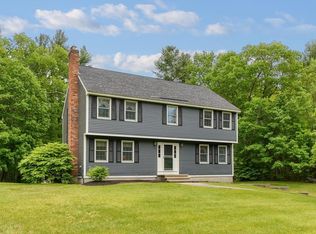Marvel at all the bells and whistles! Let's start in the country kitchen w/ granite counter tops, tile back splash, and center island. The dinette opens to a charming bonus room w/ a remote-controlled gas stove and slider to deck. Den, living room, half bath/laundry, side entry/mud room and central vac round out the 1st floor. 2nd floor master suite has a 3/4 tiled bath and huge walk-in closet. There are 2 more comfortably-sized bedrooms w/ ceiling fans and another shared full bath. Spacious great room over the garage w/ a wet bar, Kegerator and another half bath is ready to host any occasion. The basement has a workshop and plenty of storage. 200 amps are ready for your home generator and an invisible fence for your pet. Walk-out basement leads to an adjacent enclosed area to store all outdoor tools and toys. Private backyard boasts a well-water irrigation system. Water your landscape any day and for free! Convenient to the highway, tax free NH, and trails.
This property is off market, which means it's not currently listed for sale or rent on Zillow. This may be different from what's available on other websites or public sources.

