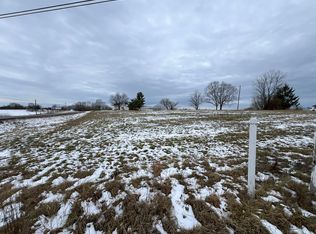Looking for an offer on this excellent home! All new flooring throughout the entire house. Added in late October. If you are looking to be out of the city-- in the country-- but still close enough to shopping and restaurants you won't want to miss this one. All brick home 3 bedroom 2.5 baths (2075 Sq. Ft.) sitting on a one acre lot. Views of the country side from the front to the back. Located approximately 13 miles from Richmond and 7 miles from Lancaster. The home is being sold to settle an estate.
This property is off market, which means it's not currently listed for sale or rent on Zillow. This may be different from what's available on other websites or public sources.
