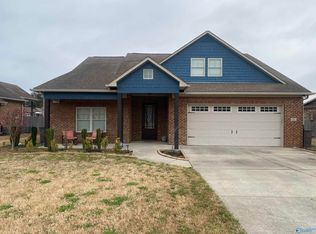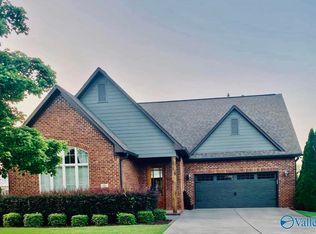Sold for $385,000
$385,000
55 Nicole Dr, Decatur, AL 35603
5beds
2,862sqft
Single Family Residence
Built in 2010
0.25 Acres Lot
$374,700 Zestimate®
$135/sqft
$2,172 Estimated rent
Home value
$374,700
$356,000 - $393,000
$2,172/mo
Zestimate® history
Loading...
Owner options
Explore your selling options
What's special
Experience the perfect blend of elegance, comfort, & convenience in this exceptional home with it's inviting open concepts and beautiful features and trim throughout. Most of the bedrooms are on the main level, with 2 large versatile rooms upstairs that can easily serve as a bonus room and theater room. This home also features a large screened in back porch and is only 5 minutes away from I65 and ensures an easy commute to one of the fastest growing cities that is home to the Huntsville Arsenal. Don't miss your opportuity to own this remarkable home.
Zillow last checked: 8 hours ago
Listing updated: February 28, 2025 at 02:46pm
Listed by:
Shawn Garth 256-466-0824,
MarMac Real Estate
Bought with:
Tabitha Tittle, 131855
Leading Edge Decatur
Source: ValleyMLS,MLS#: 21866290
Facts & features
Interior
Bedrooms & bathrooms
- Bedrooms: 5
- Bathrooms: 3
- Full bathrooms: 3
Primary bedroom
- Features: Ceiling Fan(s), Crown Molding, Smooth Ceiling, Tray Ceiling(s), Walk-In Closet(s)
- Level: First
- Area: 224
- Dimensions: 14 x 16
Bedroom 2
- Features: Ceiling Fan(s), Crown Molding, Carpet
- Level: First
- Area: 144
- Dimensions: 12 x 12
Bedroom 3
- Features: Ceiling Fan(s), Crown Molding, Carpet
- Level: First
- Area: 144
- Dimensions: 12 x 12
Bedroom 4
- Features: Ceiling Fan(s), Crown Molding, Carpet
- Level: Second
- Area: 252
- Dimensions: 12 x 21
Bedroom 5
- Features: Ceiling Fan(s), Crown Molding, Carpet
- Level: Second
- Area: 294
- Dimensions: 14 x 21
Dining room
- Features: Crown Molding, Chair Rail, Smooth Ceiling, Tray Ceiling(s), Wood Floor, Wainscoting
- Level: First
- Area: 169
- Dimensions: 13 x 13
Kitchen
- Features: Crown Molding, Recessed Lighting, Smooth Ceiling, Wood Floor
- Level: First
- Area: 169
- Dimensions: 13 x 13
Living room
- Features: Ceiling Fan(s), Crown Molding, Fireplace, Recessed Lighting, Smooth Ceiling, Vaulted Ceiling(s), Wood Floor
- Level: First
- Area: 361
- Dimensions: 19 x 19
Heating
- Central 1
Cooling
- Central 1
Appliances
- Included: Dishwasher, Microwave, Range
Features
- Has basement: No
- Number of fireplaces: 1
- Fireplace features: Gas Log, One
Interior area
- Total interior livable area: 2,862 sqft
Property
Parking
- Parking features: Garage-Attached, Garage Door Opener, Garage Faces Front, Garage-Two Car
Features
- Levels: Two
- Stories: 2
Lot
- Size: 0.25 Acres
- Dimensions: 135 x 80
Details
- Parcel number: 1104180011001.028
Construction
Type & style
- Home type: SingleFamily
- Property subtype: Single Family Residence
Materials
- Foundation: Slab
Condition
- New construction: No
- Year built: 2010
Utilities & green energy
- Sewer: Public Sewer
- Water: Public
Community & neighborhood
Location
- Region: Decatur
- Subdivision: Shadow Mountain
Price history
| Date | Event | Price |
|---|---|---|
| 2/28/2025 | Sold | $385,000-1.3%$135/sqft |
Source: | ||
| 1/24/2025 | Pending sale | $390,000$136/sqft |
Source: | ||
| 11/18/2024 | Price change | $390,000-3.7%$136/sqft |
Source: | ||
| 11/7/2024 | Price change | $405,000-2.4%$142/sqft |
Source: | ||
| 9/30/2024 | Price change | $415,000-8.8%$145/sqft |
Source: | ||
Public tax history
| Year | Property taxes | Tax assessment |
|---|---|---|
| 2024 | $1,186 -1% | $33,140 -1% |
| 2023 | $1,198 +8% | $33,460 +7.6% |
| 2022 | $1,110 +33.5% | $31,100 +31.4% |
Find assessor info on the county website
Neighborhood: 35603
Nearby schools
GreatSchools rating
- 10/10Priceville Jr High SchoolGrades: 5-8Distance: 0.8 mi
- 6/10Priceville High SchoolGrades: 9-12Distance: 2.3 mi
- 10/10Priceville Elementary SchoolGrades: PK-5Distance: 1.3 mi
Schools provided by the listing agent
- Elementary: Priceville
- Middle: Priceville
- High: Priceville High School
Source: ValleyMLS. This data may not be complete. We recommend contacting the local school district to confirm school assignments for this home.
Get pre-qualified for a loan
At Zillow Home Loans, we can pre-qualify you in as little as 5 minutes with no impact to your credit score.An equal housing lender. NMLS #10287.
Sell with ease on Zillow
Get a Zillow Showcase℠ listing at no additional cost and you could sell for —faster.
$374,700
2% more+$7,494
With Zillow Showcase(estimated)$382,194

