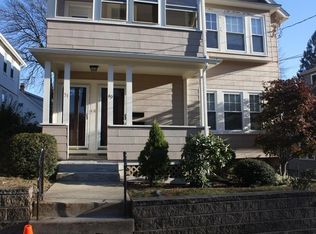Looking for an updated, spacious condominium in a fabulous location? This gorgeous 2 level home featuring 4 bedrooms & 2 baths offers the best of both worlds; an updated, bright interior in a prime location, on a corner lot across from Pierce Elementary. Sun-filled kitchen boasts maple cabinets, stainless appliances and granite countertops. You'll find hardwood floors, original woodwork and build-ins throughout the home! The 2nd level offers two more bedrooms, including a large Master with ample storage space. Master bath features double vanity and dual head shower. Central A/C and new hot water heater recently installed. Conveniently situated near many commuter routes, restaurants and shopping in Arlington Heights and Center. Come see this perfect mix of amenities and location!
This property is off market, which means it's not currently listed for sale or rent on Zillow. This may be different from what's available on other websites or public sources.
