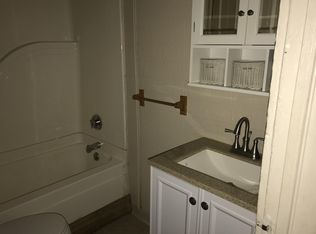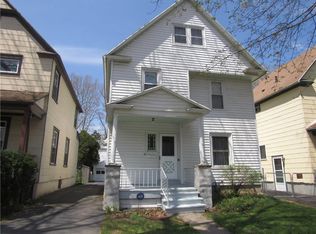Closed
$291,000
55 Nelson St, Rochester, NY 14620
3beds
1,459sqft
Single Family Residence
Built in 1900
4,155.62 Square Feet Lot
$303,000 Zestimate®
$199/sqft
$2,331 Estimated rent
Maximize your home sale
Get more eyes on your listing so you can sell faster and for more.
Home value
$303,000
$279,000 - $330,000
$2,331/mo
Zestimate® history
Loading...
Owner options
Explore your selling options
What's special
If owning a beautiful home in one of Rochester's coolest neighborhoods is on your list of New Years resolutions, HERE is your chance! This Swillburg stunner has been fully renovated throughout. Step inside to find an open foyer leading to your brand new kitchen - featuring soft close cabinetry, quartz counters, stainless steel appliances, and a butcherblock breakfast bar overlooking the formal dining room. Off the kitchen is a convenient pantry/mudroom, as well as a beautiful powder room. A cozy office provides a perfect work-from-home space/playroom/reading room. Retire upstairs to three bedrooms - one featuring an enclosed porch with shelved windows, perfect for any plant lovers! The second floor full bathroom boasts stunning mosaic tile flooring and beautiful wooden vanity. A full walk-up attic will accommodate all of your storage needs - OR could be finished for more living space! Other key features include: a tear-off roof, vinyl windows, fresh exterior paint, new electrical panel, and a new hot water tank. Delayed negotiations - offers due Tuesday 1/14 at 11am.
Zillow last checked: 8 hours ago
Listing updated: February 11, 2025 at 11:55am
Listed by:
Amber R McGuckin 585-727-1379,
RE/MAX Realty Group
Bought with:
Matthew Vargo, 10401362942
NiKallen Real Estate LLC
Source: NYSAMLSs,MLS#: R1583598 Originating MLS: Rochester
Originating MLS: Rochester
Facts & features
Interior
Bedrooms & bathrooms
- Bedrooms: 3
- Bathrooms: 2
- Full bathrooms: 1
- 1/2 bathrooms: 1
- Main level bathrooms: 1
Heating
- Gas, Forced Air
Appliances
- Included: Dishwasher, Gas Oven, Gas Range, Gas Water Heater, Refrigerator
- Laundry: In Basement
Features
- Breakfast Bar, Separate/Formal Dining Room, Separate/Formal Living Room, Home Office, Kitchen Island, Quartz Counters, Walk-In Pantry
- Flooring: Hardwood, Luxury Vinyl, Varies
- Basement: Full
- Has fireplace: No
Interior area
- Total structure area: 1,459
- Total interior livable area: 1,459 sqft
Property
Parking
- Total spaces: 2
- Parking features: Detached, Garage
- Garage spaces: 2
Features
- Patio & porch: Enclosed, Porch
- Exterior features: Blacktop Driveway
Lot
- Size: 4,155 sqft
- Dimensions: 33 x 125
- Features: Near Public Transit, Rectangular, Rectangular Lot, Residential Lot
Details
- Parcel number: 26140012166000030200000000
- Special conditions: Standard
Construction
Type & style
- Home type: SingleFamily
- Architectural style: Colonial,Two Story
- Property subtype: Single Family Residence
Materials
- Composite Siding
- Foundation: Block
- Roof: Asphalt
Condition
- Resale
- Year built: 1900
Utilities & green energy
- Sewer: Connected
- Water: Connected, Public
- Utilities for property: Sewer Connected, Water Connected
Community & neighborhood
Location
- Region: Rochester
- Subdivision: Chapmans Re
Other
Other facts
- Listing terms: Cash,Conventional,FHA,VA Loan
Price history
| Date | Event | Price |
|---|---|---|
| 2/11/2025 | Sold | $291,000+21.3%$199/sqft |
Source: | ||
| 1/15/2025 | Pending sale | $239,900$164/sqft |
Source: | ||
| 1/9/2025 | Listed for sale | $239,900+62.1%$164/sqft |
Source: | ||
| 10/4/2024 | Sold | $148,000$101/sqft |
Source: Public Record Report a problem | ||
Public tax history
| Year | Property taxes | Tax assessment |
|---|---|---|
| 2024 | -- | $212,500 +103.9% |
| 2023 | -- | $104,200 |
| 2022 | -- | $104,200 |
Find assessor info on the county website
Neighborhood: Swillburg
Nearby schools
GreatSchools rating
- 2/10School 35 PinnacleGrades: K-6Distance: 0.2 mi
- 3/10School Of The ArtsGrades: 7-12Distance: 1.2 mi
- 1/10James Monroe High SchoolGrades: 9-12Distance: 0.5 mi
Schools provided by the listing agent
- District: Rochester
Source: NYSAMLSs. This data may not be complete. We recommend contacting the local school district to confirm school assignments for this home.

