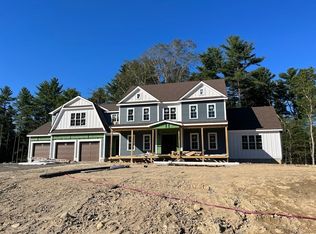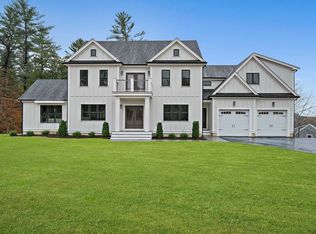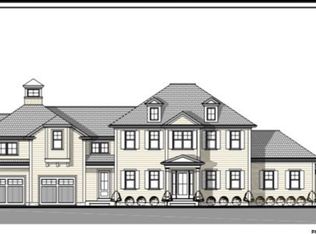Sold for $1,585,775 on 05/24/24
$1,585,775
55 Nathans Hl, Hanover, MA 02339
4beds
3,545sqft
Single Family Residence
Built in 2023
2.12 Acres Lot
$-- Zestimate®
$447/sqft
$-- Estimated rent
Home value
Not available
Estimated sales range
Not available
Not available
Zestimate® history
Loading...
Owner options
Explore your selling options
What's special
Welcome to Nathan's Hill Estates, Hanover's newest subdivision located in the historic Four Corners area! This cul de sac will feature 6 custom-built homes by a local builder known for their attention to detail and commitment to quality craftsmanship. Each home will be meticulously constructed with top-quality materials. Added bonus of an unfinished walk out basement and 3rd floor attic to provide endless opportunities for customization and additional living space. Convenient to schools, restaurants, new shopping mall and Route 3.
Zillow last checked: 8 hours ago
Listing updated: May 24, 2024 at 12:56pm
Listed by:
Debbie Glynn 978-853-4769,
Success! Real Estate 781-848-9064
Bought with:
Maria Puleo
Michelle Larnard Real Estate Group LLC
Source: MLS PIN,MLS#: 73175116
Facts & features
Interior
Bedrooms & bathrooms
- Bedrooms: 4
- Bathrooms: 4
- Full bathrooms: 3
- 1/2 bathrooms: 1
Primary bedroom
- Features: Bathroom - Full, Walk-In Closet(s), Flooring - Hardwood
- Level: Second
Bedroom 2
- Features: Bathroom - Full, Closet, Flooring - Hardwood
- Level: First
Bedroom 3
- Features: Cedar Closet(s), Flooring - Hardwood
- Level: Second
Bedroom 4
- Features: Closet, Flooring - Hardwood
- Level: Second
Primary bathroom
- Features: Yes
Bathroom 1
- Features: Bathroom - Half, Flooring - Stone/Ceramic Tile
- Level: First
Bathroom 2
- Features: Bathroom - Full, Flooring - Stone/Ceramic Tile
- Level: Second
Bathroom 3
- Features: Bathroom - Full, Flooring - Stone/Ceramic Tile
- Level: Second
Dining room
- Features: Flooring - Hardwood
- Level: First
Family room
- Features: Cathedral Ceiling(s), Open Floorplan
- Level: First
Kitchen
- Features: Flooring - Hardwood, Pantry, Countertops - Stone/Granite/Solid, Kitchen Island, Wet Bar, Open Floorplan, Recessed Lighting, Stainless Steel Appliances, Pocket Door
- Level: First
Office
- Features: Flooring - Hardwood, Recessed Lighting
- Level: Second
Heating
- Natural Gas
Cooling
- Central Air
Appliances
- Laundry: Flooring - Hardwood, Electric Dryer Hookup, Washer Hookup, Second Floor
Features
- Bathroom - Full, Recessed Lighting, Bathroom, Home Office, Walk-up Attic
- Flooring: Tile, Hardwood, Flooring - Stone/Ceramic Tile, Flooring - Hardwood
- Doors: Insulated Doors
- Windows: Insulated Windows
- Basement: Walk-Out Access,Unfinished
- Number of fireplaces: 1
- Fireplace features: Family Room
Interior area
- Total structure area: 3,545
- Total interior livable area: 3,545 sqft
Property
Parking
- Total spaces: 7
- Parking features: Attached, Paved Drive, Paved
- Attached garage spaces: 3
- Uncovered spaces: 4
Features
- Patio & porch: Patio
- Exterior features: Patio, Rain Gutters
Lot
- Size: 2.12 Acres
- Features: Cul-De-Sac
Details
- Zoning: Res
Construction
Type & style
- Home type: SingleFamily
- Architectural style: Colonial
- Property subtype: Single Family Residence
Materials
- Frame
- Foundation: Concrete Perimeter
- Roof: Shingle
Condition
- New construction: Yes
- Year built: 2023
Details
- Warranty included: Yes
Utilities & green energy
- Electric: 200+ Amp Service
- Sewer: Private Sewer
- Water: Public
- Utilities for property: for Gas Range, for Electric Dryer, Washer Hookup
Community & neighborhood
Community
- Community features: Shopping, Tennis Court(s), Park, Walk/Jog Trails, Stable(s), Highway Access, House of Worship, Public School
Location
- Region: Hanover
Other
Other facts
- Road surface type: Paved
Price history
| Date | Event | Price |
|---|---|---|
| 5/24/2024 | Sold | $1,585,775$447/sqft |
Source: MLS PIN #73175116 | ||
| 10/30/2023 | Contingent | $1,585,775$447/sqft |
Source: MLS PIN #73175116 | ||
| 10/28/2023 | Listed for sale | $1,585,775$447/sqft |
Source: MLS PIN #73175116 | ||
Public tax history
Tax history is unavailable.
Neighborhood: 02339
Nearby schools
GreatSchools rating
- 8/10Center ElementaryGrades: 2-4Distance: 0.9 mi
- 7/10Hanover Middle SchoolGrades: 5-8Distance: 1.9 mi
- 9/10Hanover High SchoolGrades: 9-12Distance: 1.6 mi
Schools provided by the listing agent
- Elementary: Cedar/Center
- Middle: Hanover Middle
- High: Hanover High
Source: MLS PIN. This data may not be complete. We recommend contacting the local school district to confirm school assignments for this home.

Get pre-qualified for a loan
At Zillow Home Loans, we can pre-qualify you in as little as 5 minutes with no impact to your credit score.An equal housing lender. NMLS #10287.



