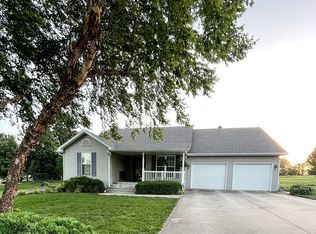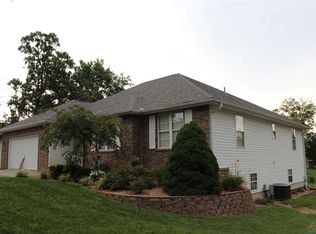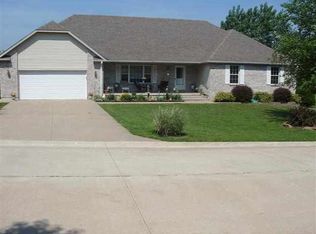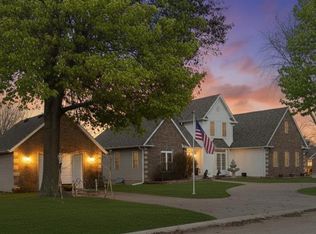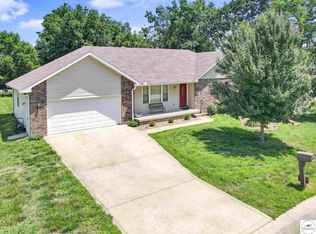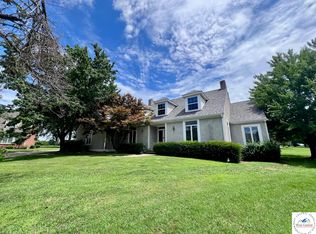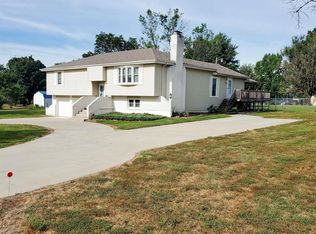Welcome to your dream home in the sought-after West Point Subdivision! This stunning 5-bedroom residence spans almost 3500 finished square feet over 2 levels. It combines style, space and sophistication in every detail. From the open concept design, to the new Pella windows, the quality was not ignored. The finished walk-out basement offers additional living space the family will love! Please call for more details!!
Pending
$450,000
55 NW 241st Rd, Clinton, MO 64735
5beds
3,458sqft
Est.:
Single Family Residence
Built in 2002
0.63 Acres Lot
$-- Zestimate®
$130/sqft
$17/mo HOA
What's special
Additional living spaceOpen concept designFinished walk-out basementNew pella windows
- 147 days |
- 97 |
- 1 |
Zillow last checked: 8 hours ago
Listing updated: December 13, 2025 at 04:52pm
Listed by:
Jack Wetzel 660-924-5471,
RE/MAX TRUMAN LAKE 660-885-2201,
Jenny Hann 660-924-1127,
RE/MAX TRUMAN LAKE
Source: WCAR MO,MLS#: 101002
Facts & features
Interior
Bedrooms & bathrooms
- Bedrooms: 5
- Bathrooms: 4
- Full bathrooms: 3
- 1/2 bathrooms: 1
Rooms
- Room types: Breakfast Room, Dining Room, Family Room, Master Bathroom, Safe Room
Primary bedroom
- Level: Main
- Area: 196
- Dimensions: 14 x 14
Bedroom 2
- Level: Main
- Area: 176.4
- Dimensions: 14 x 12.6
Bedroom 3
- Level: Lower
- Area: 216
- Dimensions: 18 x 12
Bedroom 4
- Level: Lower
- Area: 156
- Dimensions: 13 x 12
Bedroom 5
- Level: Lower
- Area: 182
- Dimensions: 14 x 13
Dining room
- Level: Main
- Area: 156
- Dimensions: 13 x 12
Family room
- Level: Lower
- Area: 630.8
- Dimensions: 13 x 16.6
Kitchen
- Features: Cabinets Wood, Custom Built Cabinet
- Level: Main
- Area: 399
- Dimensions: 21 x 19
Living room
- Level: Main
- Area: 272
- Dimensions: 17 x 16
Heating
- Heat Pump
Cooling
- Central Air
Appliances
- Included: Dishwasher, Disposal, Microwave, Electric Oven/Range, Refrigerator, Electric Water Heater
- Laundry: Main Level
Features
- Flooring: Carpet, Laminate, Tile, Wood
- Windows: All, Crank Windows, Drapes/Curtains/Rods: All Stay
- Basement: Full,Partially Finished,Sump Pump,Walk-Out Access
- Number of fireplaces: 2
- Fireplace features: Dining Room, Family Room, Gas, Living Room
Interior area
- Total structure area: 3,458
- Total interior livable area: 3,458 sqft
- Finished area above ground: 3,458
Property
Parking
- Total spaces: 3
- Parking features: Attached, Garage Door Opener
- Attached garage spaces: 3
Features
- Patio & porch: Deck, Porch
- Exterior features: Mailbox
Lot
- Size: 0.63 Acres
- Dimensions: 220 x 125
Details
- Parcel number: 182004004001009000
Construction
Type & style
- Home type: SingleFamily
- Architectural style: Ranch
- Property subtype: Single Family Residence
Materials
- Stone, Vinyl Siding
- Foundation: Concrete Perimeter
- Roof: Composition
Condition
- Year built: 2002
Utilities & green energy
- Electric: 220 Volts in Laundry, 220 Volts
- Sewer: Septic Tank
- Water: Rural Water
Green energy
- Energy efficient items: Ceiling Fans
Community & HOA
Community
- Security: Smoke Detector(s)
- Subdivision: West Point Subdivision (Henry Co
HOA
- Has HOA: Yes
- HOA fee: $200 annually
Location
- Region: Clinton
Financial & listing details
- Price per square foot: $130/sqft
- Tax assessed value: $333,400
- Annual tax amount: $2,754
- Price range: $450K - $450K
- Date on market: 8/5/2025
- Road surface type: Asphalt
Estimated market value
Not available
Estimated sales range
Not available
Not available
Price history
Price history
| Date | Event | Price |
|---|---|---|
| 12/14/2025 | Pending sale | $450,000$130/sqft |
Source: | ||
| 8/5/2025 | Listed for sale | $450,000$130/sqft |
Source: | ||
| 4/30/2025 | Sold | -- |
Source: | ||
| 3/9/2025 | Pending sale | $450,000$130/sqft |
Source: | ||
| 3/2/2025 | Listed for sale | $450,000+45.2%$130/sqft |
Source: | ||
Public tax history
Public tax history
| Year | Property taxes | Tax assessment |
|---|---|---|
| 2024 | $2,754 -0.2% | $63,350 |
| 2023 | $2,760 +6.8% | $63,350 +8.5% |
| 2022 | $2,584 +2.4% | $58,410 |
Find assessor info on the county website
BuyAbility℠ payment
Est. payment
$2,621/mo
Principal & interest
$2146
Property taxes
$300
Other costs
$175
Climate risks
Neighborhood: 64735
Nearby schools
GreatSchools rating
- 4/10Clinton Intermediate SchoolGrades: 3-5Distance: 2.1 mi
- 5/10Clinton Middle SchoolGrades: 6-8Distance: 1.9 mi
- 5/10Clinton Sr. High SchoolGrades: 9-12Distance: 2 mi
Schools provided by the listing agent
- District: Clinton High School,Clinton Henry,Clinton MS
Source: WCAR MO. This data may not be complete. We recommend contacting the local school district to confirm school assignments for this home.
- Loading
