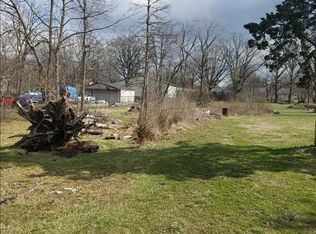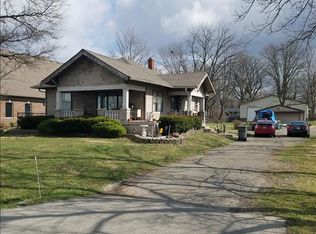Sold
$150,000
55 N Shortridge Rd, Indianapolis, IN 46219
4beds
2,224sqft
Residential, Single Family Residence
Built in 1920
0.81 Acres Lot
$209,900 Zestimate®
$67/sqft
$1,736 Estimated rent
Home value
$209,900
$189,000 - $231,000
$1,736/mo
Zestimate® history
Loading...
Owner options
Explore your selling options
What's special
Location, Location, Location!! Great place for commercial office/retail! This home has been updated with new siding, windows, roof, water heater and more, all in the past 5 years. This traditional home offers 4 bedrooms and 2 full bath, beautiful hardwood floors, crown molding and 6 panel doors! Attic space could be finished for additional living sqft. Brand new Luxury Vinyl plank flooring throughout! Home sits on a huge lot with tons of space in the backyard with a mini barn for additional storage. Easy access to interstates, shopping, and more! This is a must see!!
Zillow last checked: 8 hours ago
Listing updated: March 20, 2023 at 01:13pm
Listing Provided by:
Denis O'Brien 317-345-0785,
Keller Williams Indy Metro S
Bought with:
Jerry Gemmecke
F.C. Tucker Company
Jenniffer Ruse
F.C. Tucker Company
Source: MIBOR as distributed by MLS GRID,MLS#: 21905182
Facts & features
Interior
Bedrooms & bathrooms
- Bedrooms: 4
- Bathrooms: 2
- Full bathrooms: 2
- Main level bathrooms: 2
- Main level bedrooms: 4
Primary bedroom
- Features: Hardwood
- Level: Main
- Area: 144 Square Feet
- Dimensions: 12x12
Bedroom 2
- Features: Hardwood
- Level: Main
- Area: 100 Square Feet
- Dimensions: 10x10
Bedroom 3
- Features: Hardwood
- Level: Main
- Area: 100 Square Feet
- Dimensions: 10x10
Bedroom 4
- Features: Hardwood
- Level: Main
- Area: 100 Square Feet
- Dimensions: 10x10
Dining room
- Features: Carpeting
- Level: Main
- Area: 100 Square Feet
- Dimensions: 10x10
Kitchen
- Features: Tile-Ceramic
- Level: Main
- Area: 100 Square Feet
- Dimensions: 10x10
Living room
- Features: Carpeting
- Level: Main
- Area: 224 Square Feet
- Dimensions: 16x14
Sun room
- Features: Other
- Level: Main
- Area: 99 Square Feet
- Dimensions: 11x09
Heating
- Has Heating (Unspecified Type)
Cooling
- Has cooling: Yes
Appliances
- Included: Dishwasher, MicroHood, Water Heater
Features
- Attic Pull Down Stairs, High Speed Internet, Eat-in Kitchen
- Windows: Screens Some, Storms Some, Windows Vinyl
- Basement: Daylight
- Attic: Pull Down Stairs
Interior area
- Total structure area: 2,224
- Total interior livable area: 2,224 sqft
- Finished area below ground: 0
Property
Parking
- Total spaces: 2
- Parking features: Gravel
- Garage spaces: 2
Features
- Levels: One
- Stories: 1
- Exterior features: Lighting
Lot
- Size: 0.81 Acres
- Features: Not In Subdivision
Details
- Additional structures: Barn Mini
- Parcel number: 491001101056000700
- Special conditions: None
Construction
Type & style
- Home type: SingleFamily
- Architectural style: Craftsman
- Property subtype: Residential, Single Family Residence
Materials
- Vinyl With Stone
- Foundation: Block
Condition
- New construction: No
- Year built: 1920
Utilities & green energy
- Sewer: Septic Tank
- Water: Municipal/City
- Utilities for property: Electricity Connected, Water Connected
Community & neighborhood
Community
- Community features: None
Location
- Region: Indianapolis
- Subdivision: No Subdivision
Price history
| Date | Event | Price |
|---|---|---|
| 3/17/2023 | Sold | $150,000-6.3%$67/sqft |
Source: | ||
| 2/13/2023 | Pending sale | $160,000$72/sqft |
Source: | ||
| 2/10/2023 | Listed for sale | $160,000$72/sqft |
Source: | ||
| 1/19/2021 | Listing removed | -- |
Source: | ||
| 8/21/2020 | Listed for sale | $160,000$72/sqft |
Source: MIBOR REALTOR Association #21730475 | ||
Public tax history
| Year | Property taxes | Tax assessment |
|---|---|---|
| 2024 | $3,304 +2.2% | $145,200 +1.1% |
| 2023 | $3,232 +7.5% | $143,600 -2.2% |
| 2022 | $3,008 +36.6% | $146,800 +7.7% |
Find assessor info on the county website
Neighborhood: East Gate
Nearby schools
GreatSchools rating
- 5/10Hawthorne Elementary SchoolGrades: K-4Distance: 1.3 mi
- 4/10Raymond Park Middle School (7-8)Grades: 5-8Distance: 2.8 mi
- 2/10Warren Central High SchoolGrades: 9-12Distance: 2.5 mi
Get a cash offer in 3 minutes
Find out how much your home could sell for in as little as 3 minutes with a no-obligation cash offer.
Estimated market value
$209,900
Get a cash offer in 3 minutes
Find out how much your home could sell for in as little as 3 minutes with a no-obligation cash offer.
Estimated market value
$209,900

