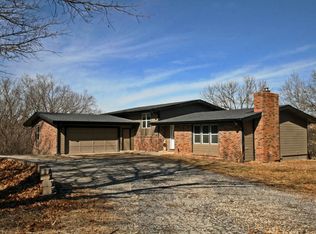Stunning traditional 2 story home located on the edge of Columbia near Rocheport! 20 + - ac. with some fencing and suitable for animals. Mature trees on roughly 2 3 of property. Open main level with formal living room, dining, family rm., kit, laundry, half bath, and Gigantic great room (25.9 x 17). Other features include: New laminate wood flooring on entire main level, Real hardwoods in all 5 large bedrooms, 2 big outbuildings suitable for horses storage workshop, blacktop road frontage and drive through to adjacent Sinking Creek (corner lot), Very energy efficient, well insulated, Geothermal HVAC, newer arch roof, plus Cedar siding, back patio, small lawn storage shed and more! Home may be sold with smaller acreage. Call for details or (See attached)
This property is off market, which means it's not currently listed for sale or rent on Zillow. This may be different from what's available on other websites or public sources.

