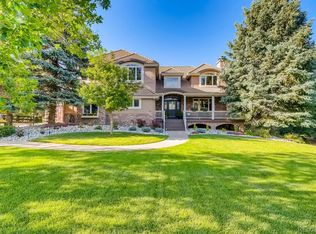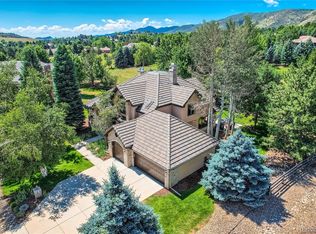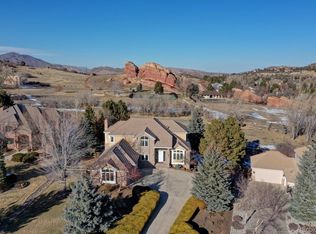DAYS ON MARKET ARE INACCURATE. HOME WAS OFF MARKET FOR A SIGNIFICANT PERIOD DUE TO STAY AT HOME ORDERS. Fabulous unobstructed views in Ken Caryl North! This custom built Cape Cod is surrounded by open space and unmatched views! Situated on nearly a half-acre, the beautifully landscaped corner lot enjoys meadow views from the front & wooded open space with red rock outcroppings from the backyard - highlighting all that is majestic about Colorado living! Inside, the foyer features details that reflect the character & ambiance of a classic Cape Cod home. The generous main floor offers plenty of space to spread out including a private home office w/ fireplace, a cozy living room w/ fireplace, and a third fireplace found in the open family room off the kitchen. A wall of windows lines the family room, casual dining, and kitchen capturing tranquil Colorado beauty & occasional wildlife spotting. The kitchen hosts a multitude of cabinets, granite counters, 3 pantry spaces, & newer appliances. It easily flows to the ample dining room perfect for any gathering. Upstairs you find 5 generous bedrooms including 2 master suites. A rare find & wonderful option for 2020's multigenerational living, a guest suite, or a nanny. The lower level walk out is fantastic additional living space that could easily be used for separate but connected multigenerational living, nanny accommodations, or a 2nd private home office or w/ a private entrance & lock-off option. It includes a large bedroom w/ en-suite bath, full kitchen, fitness/bonus room & media room. Newly updated deck & professional landscaping w/ a fire pit complete this home. Neighborhood amenities include tennis, pools, a clubhouse with full gym, trails, historic landmarks, stables, parks, & award winning schools, making this one of the most desirable locations w/in the Denver Metro area. Easy access to C470, w/in 10 minutes of Red Rocks Amphitheater & easy access to Highway 285.
This property is off market, which means it's not currently listed for sale or rent on Zillow. This may be different from what's available on other websites or public sources.


