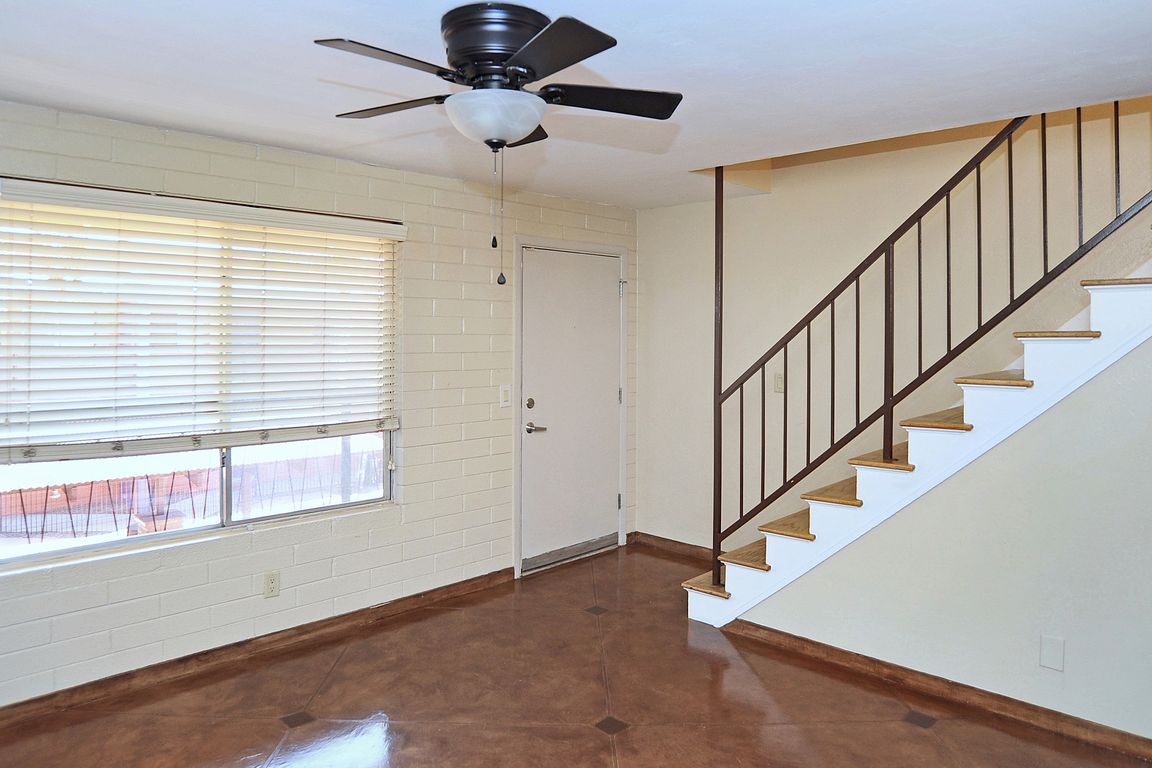
For salePrice cut: $5K (9/30)
$290,000
3beds
1,092sqft
55 N Cherry Ave UNIT 211, Tucson, AZ 85719
3beds
1,092sqft
Condominium
Built in 1983
Open parking
$266 price/sqft
$348 monthly HOA fee
What's special
Fresh paintUpdated bathroomsBbq areaGranite countertopsFull walk-in kitchen pantryCeiling fansStainless steel appliances
Recently updated 1092 SQ FT 3 Bed 2 Bath Top Floor Condo in a Gated Complex less than half a mile from the University of Arizona. Minutes from all the restaurants and shopping that downtown Tucson and Historic 4th Ave offer. Recent updates to the unit include concrete floors, granite countertops, ...
- 246 days |
- 437 |
- 15 |
Source: MLS of Southern Arizona,MLS#: 22509845
Travel times
Living Room
Kitchen
Bedroom
Zillow last checked: 8 hours ago
Listing updated: November 05, 2025 at 09:08am
Listed by:
Jason T Helfrich 520-245-6847,
By Design Realty
Source: MLS of Southern Arizona,MLS#: 22509845
Facts & features
Interior
Bedrooms & bathrooms
- Bedrooms: 3
- Bathrooms: 2
- Full bathrooms: 2
Rooms
- Room types: None
Primary bathroom
- Features: Exhaust Fan, Shower Only
Dining room
- Features: Dining Area
Kitchen
- Description: Pantry: Walk-In,Countertops: Granite
Heating
- Forced Air
Cooling
- Central Air
Appliances
- Included: Dishwasher, Electric Cooktop, Electric Oven, Electric Range, Microwave, Refrigerator, Water Heater: Electric, Appliance Color: Stainless
- Laundry: Laundry Closet
Features
- Ceiling Fan(s), Split Bedroom Plan, Walk-In Closet(s), Great Room, Interior Steps
- Flooring: Carpet, Concrete, Wood
- Windows: Window Covering: Stay
- Has basement: No
- Has fireplace: No
- Fireplace features: None
Interior area
- Total structure area: 1,092
- Total interior livable area: 1,092 sqft
Property
Parking
- Parking features: No RV Parking, No Garage, Asphalt
- Has uncovered spaces: Yes
- Details: RV Parking: None
Accessibility
- Accessibility features: None
Features
- Levels: Two
- Stories: 2
- Patio & porch: None
- Exterior features: Courtyard, Outdoor Kitchen
- Has private pool: Yes
- Pool features: Conventional
- Has spa: Yes
- Spa features: Hot Tub
- Fencing: Split Rail,Wrought Iron
- Has view: Yes
- View description: None
Lot
- Features: East/West Exposure, Landscape - Front: None, Landscape - Rear: None
Details
- Parcel number: 124082690
- Zoning: R3
- Special conditions: Standard
Construction
Type & style
- Home type: Condo
- Architectural style: Contemporary
- Property subtype: Condominium
Materials
- Slump Block
- Roof: Built-Up - Reflect
Condition
- Existing
- New construction: No
- Year built: 1983
Utilities & green energy
- Electric: Tep
- Gas: Natural
- Water: Public
- Utilities for property: Sewer Connected
Community & HOA
Community
- Features: Lighted, Pool
- Security: Security Gate, Smoke Detector(s)
- Subdivision: 10th Street Condominiums
HOA
- Has HOA: Yes
- Amenities included: Pool
- Services included: Maintenance Grounds, Maintenance Structure, Trash, Gated Community, Roof Repair, Street Maint
- HOA fee: $348 monthly
Location
- Region: Tucson
Financial & listing details
- Price per square foot: $266/sqft
- Annual tax amount: $1,977
- Date on market: 4/7/2025
- Cumulative days on market: 247 days
- Listing terms: Cash,Conventional
- Ownership: Condo
- Ownership type: Sole Proprietor
- Road surface type: Paved
Price history
| Date | Event | Price |
|---|---|---|
| 9/30/2025 | Price change | $290,000-1.7%$266/sqft |
Source: | ||
| 7/16/2025 | Price change | $295,000-6.3%$270/sqft |
Source: | ||
| 5/20/2025 | Price change | $315,000-3.1%$288/sqft |
Source: | ||
| 4/7/2025 | Price change | $325,000+25.5%$298/sqft |
Source: | ||
| 4/30/2024 | Listing removed | -- |
Source: Zillow Rentals | ||
Public tax history
Tax history is unavailable.
BuyAbility℠ payment
Est. payment
$2,031/mo
Principal & interest
$1424
HOA Fees
$348
Other costs
$259
Climate risks
Explore flood, wildfire, and other predictive climate risk information for this property on First Street®️.
Nearby schools
GreatSchools rating
- 8/10Miles-Exploratory Learning CenterGrades: PK-8Distance: 0.1 mi
- 5/10Tucson Magnet High SchoolGrades: 8-12Distance: 0.8 mi
- 4/10Mansfeld Middle SchoolGrades: 6-8Distance: 0.4 mi
Schools provided by the listing agent
- Elementary: Roskruge
- Middle: Mansfeld
- High: Tucson
- District: TUSD
Source: MLS of Southern Arizona. This data may not be complete. We recommend contacting the local school district to confirm school assignments for this home.