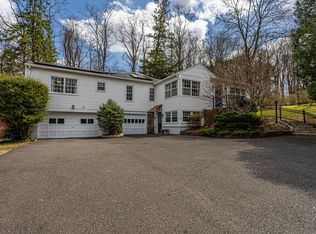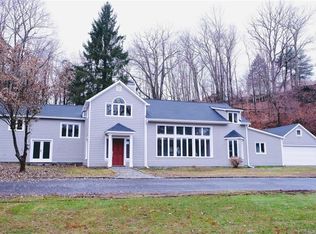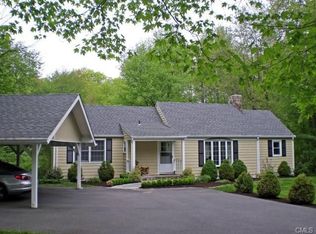Sold for $491,000
$491,000
55 Mountain Road, Wilton, CT 06897
4beds
2,152sqft
Single Family Residence
Built in 1900
1 Acres Lot
$711,200 Zestimate®
$228/sqft
$4,461 Estimated rent
Home value
$711,200
$647,000 - $782,000
$4,461/mo
Zestimate® history
Loading...
Owner options
Explore your selling options
What's special
Discover a captivating 4 Bedroom, 2 Bathroom Antique colonial in the heart of Wilton. This home seamlessly combines timeless charm with beautiful updates, creating an irresistible allure. Step into a world where history whispers through preserved architectural details and elegant hardwood floors. Retreat to relaxing bedrooms and indulge in laughter in the open concept floorplan on the lower level. Outside, a private oasis awaits amidst lush landscaping and a picturesque backyard. With the town center and train station just a stroll away, this enigmatic gem offers a perfect blend of tranquility and convenience. ***Sellers received multiple offers. There will not be a call for 'highest and best'. All offers will be individually reviewed on Tuesday evening.*** Freshly painted. New floors. New oil tank. New lighting and LED lights throughout. *** Please note that one of the 2 car garages can only fit in a motorcycle, due to a ledge.
Zillow last checked: 8 hours ago
Listing updated: August 26, 2023 at 07:25am
Listed by:
Silva Christov 203-253-1565,
Keller Williams Prestige Prop. 203-327-6700
Bought with:
Christine F. Oleynick, RES.0801237
Keller Williams Realty
Source: Smart MLS,MLS#: 170576395
Facts & features
Interior
Bedrooms & bathrooms
- Bedrooms: 4
- Bathrooms: 2
- Full bathrooms: 2
Primary bedroom
- Features: Hardwood Floor
- Level: Upper
- Area: 162.14 Square Feet
- Dimensions: 12.1 x 13.4
Bedroom
- Features: Hardwood Floor
- Level: Upper
- Area: 140.7 Square Feet
- Dimensions: 10.5 x 13.4
Bedroom
- Features: Hardwood Floor
- Level: Upper
- Area: 158.64 Square Feet
- Dimensions: 12.11 x 13.1
Bedroom
- Features: Hardwood Floor
- Level: Upper
- Area: 161.88 Square Feet
- Dimensions: 11.4 x 14.2
Bathroom
- Features: Stall Shower
- Level: Main
Bathroom
- Features: Tub w/Shower
- Level: Upper
Dining room
- Features: Bookcases, Built-in Features, Hardwood Floor
- Level: Main
- Area: 188.5 Square Feet
- Dimensions: 13 x 14.5
Kitchen
- Features: Dining Area, French Doors, Granite Counters, Hardwood Floor, Kitchen Island
- Level: Main
- Area: 646.8 Square Feet
- Dimensions: 23.1 x 28
Living room
- Features: Bookcases, Built-in Features, Fireplace, Hardwood Floor
- Level: Main
- Area: 385.03 Square Feet
- Dimensions: 13.9 x 27.7
Office
- Features: Bookcases, Built-in Features, Full Bath, Wall/Wall Carpet
- Level: Main
- Area: 174.27 Square Feet
- Dimensions: 11.1 x 15.7
Sun room
- Features: Stone Floor
- Level: Main
- Area: 120.96 Square Feet
- Dimensions: 10.8 x 11.2
Heating
- Baseboard, Hot Water, Zoned, Oil
Cooling
- Wall Unit(s), None
Appliances
- Included: Cooktop, Oven, Refrigerator, Dishwasher, Water Heater
- Laundry: Lower Level
Features
- Doors: French Doors
- Basement: Full,Garage Access
- Attic: Access Via Hatch
- Number of fireplaces: 1
Interior area
- Total structure area: 2,152
- Total interior livable area: 2,152 sqft
- Finished area above ground: 2,152
Property
Parking
- Total spaces: 4
- Parking features: Off Street, Paved
- Garage spaces: 2
- Has uncovered spaces: Yes
Features
- Patio & porch: Porch, Enclosed
- Exterior features: Rain Gutters, Stone Wall
Lot
- Size: 1 Acres
- Features: Sloped
Details
- Parcel number: 1923364
- Zoning: R-1
Construction
Type & style
- Home type: SingleFamily
- Architectural style: Colonial,Antique
- Property subtype: Single Family Residence
Materials
- Clapboard
- Foundation: Stone
- Roof: Asphalt
Condition
- New construction: No
- Year built: 1900
Utilities & green energy
- Sewer: Septic Tank
- Water: Well
Community & neighborhood
Location
- Region: Wilton
- Subdivision: Georgetown
Price history
| Date | Event | Price |
|---|---|---|
| 8/25/2023 | Sold | $491,000-1.8%$228/sqft |
Source: | ||
| 7/12/2023 | Pending sale | $500,000$232/sqft |
Source: | ||
| 6/22/2023 | Price change | $500,000-16.7%$232/sqft |
Source: | ||
| 6/15/2023 | Listed for sale | $600,000+90.5%$279/sqft |
Source: | ||
| 10/27/2021 | Sold | $315,000-36.9%$146/sqft |
Source: | ||
Public tax history
| Year | Property taxes | Tax assessment |
|---|---|---|
| 2025 | $10,433 +5.8% | $427,420 +3.7% |
| 2024 | $9,865 -2.9% | $412,090 +18.7% |
| 2023 | $10,155 +3.6% | $347,060 |
Find assessor info on the county website
Neighborhood: 06897
Nearby schools
GreatSchools rating
- 9/10Cider Mill SchoolGrades: 3-5Distance: 3.4 mi
- 9/10Middlebrook SchoolGrades: 6-8Distance: 3.5 mi
- 10/10Wilton High SchoolGrades: 9-12Distance: 3 mi
Schools provided by the listing agent
- Elementary: Miller-Driscoll
- Middle: Middlebrook
- High: Wilton
Source: Smart MLS. This data may not be complete. We recommend contacting the local school district to confirm school assignments for this home.
Get pre-qualified for a loan
At Zillow Home Loans, we can pre-qualify you in as little as 5 minutes with no impact to your credit score.An equal housing lender. NMLS #10287.
Sell for more on Zillow
Get a Zillow Showcase℠ listing at no additional cost and you could sell for .
$711,200
2% more+$14,224
With Zillow Showcase(estimated)$725,424


