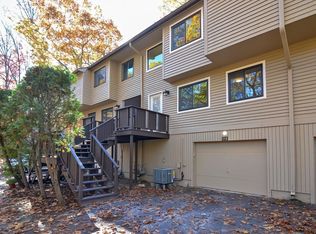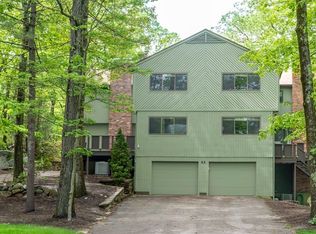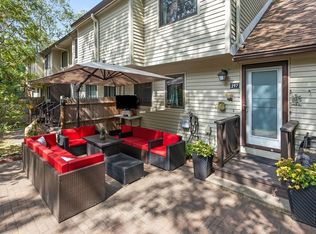Sold for $465,000 on 10/16/24
$465,000
55 Mountain Gate Rd UNIT 55, Ashland, MA 01721
2beds
1,326sqft
Condominium, Townhouse
Built in 1980
-- sqft lot
$-- Zestimate®
$351/sqft
$-- Estimated rent
Home value
Not available
Estimated sales range
Not available
Not available
Zestimate® history
Loading...
Owner options
Explore your selling options
What's special
Look no further! This lovely updated Ledgemere townhome is sure to impress. Spacious living area features a west-facing picture window that floods the room with afternoon/evening light. Renovated kitchen boasts shaker cabinets (2011) w/ quartz counters, under-mount sink w/ retractable faucet, & stainless steel appliances. Open concept kitchen/dining allows the table to be expanded to accommodate large holiday gatherings. Cozy grilling deck through the slider. Updated 1/2 bath on the main floor (2013). King size primary bedroom w/ picture window & twin double closets. Carpets for both bedrooms installed in 2018. Updated full bath on top floor (2015). Exercise area in the lower level. Brand new high-efficiency heating system (2024). Hot water heater (2021). CENTRAL AIR (2012). Freshly painted 1st floor (2024). Amenities include tennis/pickle ball courts, a playground, and hiking trails. Ultra convenient Ashland location is just a stone's throw from the grocery store and restaurants.
Zillow last checked: 8 hours ago
Listing updated: October 16, 2024 at 11:09am
Listed by:
Jay Allen 508-380-2101,
Realty Executives Boston West 508-879-0660
Bought with:
Paul Hryb
Maloney Properties, Inc.
Source: MLS PIN,MLS#: 73283932
Facts & features
Interior
Bedrooms & bathrooms
- Bedrooms: 2
- Bathrooms: 2
- Full bathrooms: 1
- 1/2 bathrooms: 1
Primary bedroom
- Features: Closet, Flooring - Wall to Wall Carpet, Window(s) - Picture
- Level: Second
- Area: 208
- Dimensions: 13 x 16
Bedroom 2
- Features: Closet, Flooring - Wall to Wall Carpet, Window(s) - Picture
- Level: Second
- Area: 169
- Dimensions: 13 x 13
Bathroom 1
- Features: Bathroom - Half, Flooring - Stone/Ceramic Tile
- Level: First
Bathroom 2
- Features: Bathroom - With Tub & Shower, Closet - Linen, Flooring - Stone/Ceramic Tile
- Level: Second
Dining room
- Features: Closet, Flooring - Laminate
- Level: First
Kitchen
- Features: Flooring - Laminate, Countertops - Stone/Granite/Solid, Recessed Lighting, Slider, Stainless Steel Appliances
- Level: First
- Area: 260
- Dimensions: 13 x 20
Living room
- Features: Flooring - Laminate, Window(s) - Picture
- Level: First
- Area: 234
- Dimensions: 13 x 18
Heating
- Forced Air, Natural Gas
Cooling
- Central Air
Appliances
- Laundry: In Basement, In Unit, Gas Dryer Hookup, Electric Dryer Hookup, Washer Hookup
Features
- Flooring: Tile, Carpet, Laminate
- Has basement: Yes
- Has fireplace: No
Interior area
- Total structure area: 1,326
- Total interior livable area: 1,326 sqft
Property
Parking
- Total spaces: 2
- Uncovered spaces: 2
Features
- Patio & porch: Deck - Wood
- Exterior features: Deck - Wood
- Waterfront features: 1 to 2 Mile To Beach
Details
- Parcel number: 3296815
- Zoning: RM
Construction
Type & style
- Home type: Townhouse
- Property subtype: Condominium, Townhouse
Materials
- Frame
- Roof: Shingle
Condition
- Year built: 1980
Utilities & green energy
- Electric: 100 Amp Service
- Sewer: Public Sewer
- Water: Public
- Utilities for property: for Gas Range, for Gas Dryer, for Electric Dryer, Washer Hookup
Community & neighborhood
Location
- Region: Ashland
HOA & financial
HOA
- HOA fee: $301 monthly
- Amenities included: Tennis Court(s), Playground, Paddle Tennis, Trail(s)
- Services included: Insurance, Road Maintenance, Maintenance Grounds, Snow Removal, Reserve Funds
Price history
| Date | Event | Price |
|---|---|---|
| 10/16/2024 | Sold | $465,000+2.2%$351/sqft |
Source: MLS PIN #73283932 Report a problem | ||
| 9/5/2024 | Listed for sale | $455,000$343/sqft |
Source: MLS PIN #73283932 Report a problem | ||
Public tax history
Tax history is unavailable.
Neighborhood: 01721
Nearby schools
GreatSchools rating
- NAHenry E Warren Elementary SchoolGrades: K-2Distance: 0.4 mi
- 8/10Ashland Middle SchoolGrades: 6-8Distance: 2.1 mi
- 8/10Ashland High SchoolGrades: 9-12Distance: 1.7 mi

Get pre-qualified for a loan
At Zillow Home Loans, we can pre-qualify you in as little as 5 minutes with no impact to your credit score.An equal housing lender. NMLS #10287.


