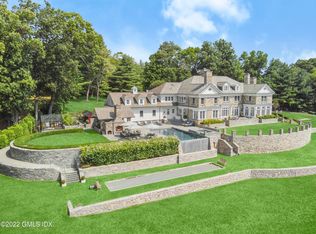Located in the heart of Round Hill Road, this European designed home offers great sophistication and privacy. Over five acres of lush rolling emerald lawns with apple orchard, perennial gardens, wild flower garden, stone courtyard with alley of trees. Magical. Owners have meticulously maintained this estate offering beautifully scaled entertaining rooms that open to the oversized terrace and gorgeous views. Large front-to-back entry brings great natural light to all the spaces. Free form pool with fountain. Pool house. Separate apartment. The perfect oasis.
This property is off market, which means it's not currently listed for sale or rent on Zillow. This may be different from what's available on other websites or public sources.
