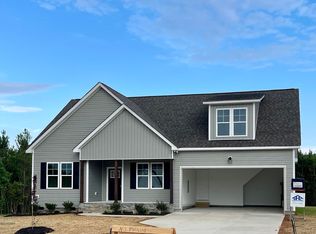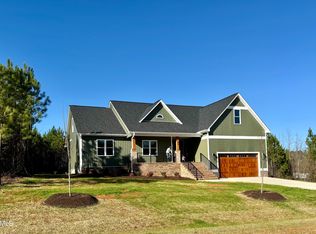Sold for $479,500 on 01/31/25
$479,500
55 Moonraker Drive, Spring Hope, NC 27882
3beds
2,512sqft
Single Family Residence
Built in 2024
0.81 Acres Lot
$479,000 Zestimate®
$191/sqft
$2,684 Estimated rent
Home value
$479,000
$402,000 - $575,000
$2,684/mo
Zestimate® history
Loading...
Owner options
Explore your selling options
What's special
Space for everyone in this 3 bedroom 3 bath home! Center entry foyer with a secondary bedroom and full bath plus a Dining / Study or office conveniently located at the from off the home. Primary with spacious ensuite offers a well appointed closet , separate walk-in Tile shower , WC and Soaking Tub. Mud/laundry room entering from the garage , Open Kitchen and Family room overlook the private back yard! Upstairs has a 3rd bedroom and full bath Plus a Gameroom! All this under $500K !! Don't Miss we are building our last 17 Home sites!
Zillow last checked: 8 hours ago
Listing updated: February 21, 2025 at 08:09am
Listed by:
Sharon Baldwin 919-669-6644,
Sunflower Realty, LLC
Bought with:
A Non Member
A Non Member
Source: Hive MLS,MLS#: 100453458 Originating MLS: Wilson Board of Realtors
Originating MLS: Wilson Board of Realtors
Facts & features
Interior
Bedrooms & bathrooms
- Bedrooms: 3
- Bathrooms: 3
- Full bathrooms: 3
Primary bedroom
- Level: First
- Dimensions: 16.6 x 13
Bedroom 1
- Level: First
- Dimensions: 13.4 x 11
Bedroom 3
- Level: Second
- Dimensions: 16.5 x 10.8
Bonus room
- Level: Second
- Dimensions: 18.1 x 15
Breakfast nook
- Level: First
- Dimensions: 12 x 12
Dining room
- Level: First
- Dimensions: 14 x 10
Family room
- Level: First
- Dimensions: 20.6 x 16
Kitchen
- Level: First
- Dimensions: 14 x 12
Other
- Description: Garage
- Level: First
- Dimensions: 22 x 20
Heating
- Forced Air, Electric
Cooling
- Central Air
Appliances
- Included: Built-In Microwave, Range, Ice Maker, Dishwasher
Features
- Master Downstairs, Walk-in Closet(s), Entrance Foyer, Mud Room, Kitchen Island, Ceiling Fan(s), Pantry, Walk-in Shower, Gas Log, Walk-In Closet(s)
- Flooring: Carpet, LVT/LVP, Tile
- Has fireplace: Yes
- Fireplace features: Gas Log
Interior area
- Total structure area: 2,512
- Total interior livable area: 2,512 sqft
Property
Parking
- Total spaces: 2
- Parking features: Garage Faces Front, Concrete, Garage Door Opener
- Uncovered spaces: 2
Features
- Levels: One and One Half
- Stories: 2
- Patio & porch: Patio
- Pool features: None
- Fencing: None
Lot
- Size: 0.81 Acres
- Dimensions: 114.37 x 207.55 x 175.61 x 188.15
- Features: Interior Lot
Details
- Parcel number: 2739633244
- Zoning: R-30
- Special conditions: Standard
Construction
Type & style
- Home type: SingleFamily
- Property subtype: Single Family Residence
Materials
- Vinyl Siding
- Foundation: Combination, Crawl Space
- Roof: Shingle
Condition
- New construction: Yes
- Year built: 2024
Utilities & green energy
- Sewer: Septic Tank
- Water: Well
Community & neighborhood
Security
- Security features: Smoke Detector(s)
Location
- Region: Spring Hope
- Subdivision: Brantley Ridge
HOA & financial
HOA
- Has HOA: Yes
- HOA fee: $400 monthly
- Amenities included: Maintenance Common Areas, Maintenance Roads
- Association name: Wake HOA
- Association phone: 919-790-5350
- Second HOA fee: $217 monthly
Other
Other facts
- Listing agreement: Exclusive Right To Sell
- Listing terms: Cash,Conventional,FHA,VA Loan
- Road surface type: Paved
Price history
| Date | Event | Price |
|---|---|---|
| 1/31/2025 | Sold | $479,500-0.1%$191/sqft |
Source: | ||
| 1/15/2025 | Contingent | $479,900$191/sqft |
Source: | ||
| 1/8/2025 | Pending sale | $479,900$191/sqft |
Source: | ||
| 11/13/2024 | Price change | $479,900-2%$191/sqft |
Source: | ||
| 6/8/2024 | Listed for sale | $489,900$195/sqft |
Source: | ||
Public tax history
Tax history is unavailable.
Neighborhood: 27882
Nearby schools
GreatSchools rating
- 5/10Bunn ElementaryGrades: PK-5Distance: 3.6 mi
- 3/10Bunn MiddleGrades: 6-8Distance: 4.8 mi
- 3/10Bunn HighGrades: 9-12Distance: 3.3 mi
Schools provided by the listing agent
- Elementary: Bunn
- Middle: Bunn
- High: Bunn
Source: Hive MLS. This data may not be complete. We recommend contacting the local school district to confirm school assignments for this home.

Get pre-qualified for a loan
At Zillow Home Loans, we can pre-qualify you in as little as 5 minutes with no impact to your credit score.An equal housing lender. NMLS #10287.


