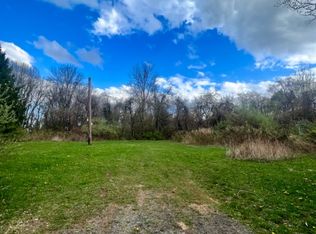
Closed
$791,000
55 Mooney Rd, Roxbury Twp., NJ 07852
3beds
3baths
--sqft
Single Family Residence
Built in 1960
0.46 Acres Lot
$822,200 Zestimate®
$--/sqft
$3,795 Estimated rent
Home value
$822,200
$756,000 - $888,000
$3,795/mo
Zestimate® history
Loading...
Owner options
Explore your selling options
What's special
Zillow last checked: February 18, 2026 at 11:10pm
Listing updated: June 28, 2025 at 06:21am
Listed by:
Migdalia Zamora 973-341-2574,
Mpz Realty
Bought with:
Dana Wilson
Coldwell Banker Realty
Source: GSMLS,MLS#: 3964162
Facts & features
Price history
| Date | Event | Price |
|---|---|---|
| 6/27/2025 | Sold | $791,000+18.1% |
Source: | ||
| 6/14/2025 | Pending sale | $669,900 |
Source: | ||
| 5/20/2025 | Listed for sale | $669,900+131% |
Source: | ||
| 3/16/2009 | Sold | $290,000 |
Source: Public Record Report a problem | ||
Public tax history
| Year | Property taxes | Tax assessment |
|---|---|---|
| 2025 | $10,114 | $367,900 |
| 2024 | $10,114 +1.6% | $367,900 |
| 2023 | $9,955 +1% | $367,900 |
Find assessor info on the county website
Neighborhood: 07852
Nearby schools
GreatSchools rating
- 8/10Jefferson Elementary SchoolGrades: PK-4Distance: 2 mi
- 5/10Eisenhower Middle SchoolGrades: 7-8Distance: 2.8 mi
- 5/10Roxbury High SchoolGrades: 9-12Distance: 2.6 mi
Get a cash offer in 3 minutes
Find out how much your home could sell for in as little as 3 minutes with a no-obligation cash offer.
Estimated market value$822,200
Get a cash offer in 3 minutes
Find out how much your home could sell for in as little as 3 minutes with a no-obligation cash offer.
Estimated market value
$822,200