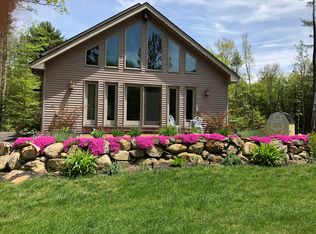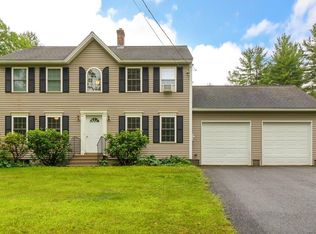Energy Efficient Ranch with custom kitchen all wood maple cabinets, vaulted ceiling, granite counters all stainless steel appliances. Original Arkansas rustic hardwood floors in rooms. Veiliex Efficient skylights in kitchen and dining area with remote automatic shades. Viessmann energy efficient central heat and air conditioning and on demand domestic hot water unit.. All new plumbing including drains, vents, and Pex water piping, 200 Amp electric service, Harvey High energy windows, new vinyl siding with aluminum trim, w/Blueskin energy efficient house wrap on entire house, seamless gutter on front and rear. New plaster walls and ceilings, entire house and garage, new interior doors and window trims and baseboards. Complete new gravity septic system, solid spray foam insulation in entire attic, kitchen/dining room walls and ceilings, sill and band joists also. 4 acres of land with brook in rear, nice grassed yard, circular driveway. Ready for immediate occupancy!!
This property is off market, which means it's not currently listed for sale or rent on Zillow. This may be different from what's available on other websites or public sources.

