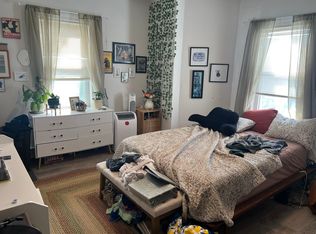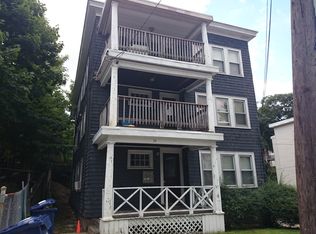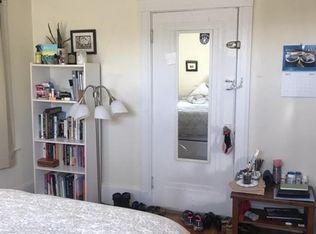Sold for $1,080,000 on 09/01/23
$1,080,000
55 Monastery Rd, Brighton, MA 02135
5beds
2,461sqft
Single Family Residence
Built in 1890
5,760 Square Feet Lot
$1,275,000 Zestimate®
$439/sqft
$5,377 Estimated rent
Home value
$1,275,000
$1.16M - $1.43M
$5,377/mo
Zestimate® history
Loading...
Owner options
Explore your selling options
What's special
Detached Single Family in Brighton Center. Large & Updated 5 Bedroom 2 Full Bathroom on a spacious corner lot, with loads of parking, in a premier location. Easily accessible to the Green Line, multiple bus lines, Whole Foods, Saint Elizabeth's Hospital, plus countless storefronts, dining, & entertainment options. The house is in excellent condition and has had some major updates in the past two years; including a new roof, new vinyl siding, and a renovated bathroom all in 2021. Plumbing, electric, & insulation were updated about 13 years ago. House has a very spacious layout with an over-sized eat-in kitchen, plus open concept living & dining rooms. All five bedrooms are large. There are three bonus rooms great for offices, family room, pantry space, etc. Value-add opportunity in the full, unfinished basement - possible added living space in the future. 6 car parking + great yard space. Steps to everything!
Zillow last checked: 8 hours ago
Listing updated: September 01, 2023 at 08:46am
Listed by:
Matthew Petty 617-543-3900,
FRAME Residential 617-543-3900
Bought with:
Maxine Malka Freedman
Hammond Residential Real Estate
Source: MLS PIN,MLS#: 73101419
Facts & features
Interior
Bedrooms & bathrooms
- Bedrooms: 5
- Bathrooms: 2
- Full bathrooms: 2
Primary bedroom
- Level: Second
- Area: 196
- Dimensions: 14 x 14
Bedroom 2
- Level: Second
- Area: 180
- Dimensions: 15 x 12
Bedroom 3
- Level: Second
- Area: 108
- Dimensions: 12 x 9
Bedroom 4
- Level: First
- Area: 120
- Dimensions: 12 x 10
Bedroom 5
- Level: Third
- Area: 308
- Dimensions: 28 x 11
Primary bathroom
- Features: No
Bathroom 1
- Level: First
Bathroom 2
- Level: Second
Dining room
- Level: First
- Area: 150
- Dimensions: 15 x 10
Family room
- Level: Second
- Area: 104
- Dimensions: 8 x 13
Kitchen
- Level: First
- Area: 195
- Dimensions: 15 x 13
Living room
- Level: First
- Area: 210
- Dimensions: 15 x 14
Heating
- Hot Water
Cooling
- Window Unit(s)
Appliances
- Laundry: In Basement
Features
- Basement: Full,Walk-Out Access,Concrete,Unfinished
- Has fireplace: No
Interior area
- Total structure area: 2,461
- Total interior livable area: 2,461 sqft
Property
Parking
- Total spaces: 6
- Parking features: Paved Drive, Off Street, Driveway, Paved
- Uncovered spaces: 6
Lot
- Size: 5,760 sqft
- Features: Corner Lot, Gentle Sloping
Details
- Parcel number: W:21 P:01883 S:000,1212774
- Zoning: R1
Construction
Type & style
- Home type: SingleFamily
- Architectural style: Colonial
- Property subtype: Single Family Residence
Materials
- Foundation: Stone
Condition
- Year built: 1890
Utilities & green energy
- Sewer: Public Sewer
- Water: Public
Community & neighborhood
Community
- Community features: Public Transportation, Shopping, Park, Medical Facility, Laundromat, Conservation Area, Highway Access, House of Worship, Private School, Public School, T-Station, University
Location
- Region: Brighton
Price history
| Date | Event | Price |
|---|---|---|
| 9/1/2023 | Sold | $1,080,000-1.7%$439/sqft |
Source: MLS PIN #73101419 Report a problem | ||
| 6/20/2022 | Listing removed | $1,099,000$447/sqft |
Source: MLS PIN #72978827 Report a problem | ||
| 5/31/2022 | Price change | $1,099,000-2.7%$447/sqft |
Source: MLS PIN #72978827 Report a problem | ||
| 5/10/2022 | Listed for sale | $1,129,000$459/sqft |
Source: MLS PIN #72978827 Report a problem | ||
| 4/14/2021 | Listing removed | -- |
Source: Zillow Rental Network Premium Report a problem | ||
Public tax history
| Year | Property taxes | Tax assessment |
|---|---|---|
| 2025 | $11,541 +18.2% | $996,600 +11.3% |
| 2024 | $9,762 +1.5% | $895,600 |
| 2023 | $9,619 +8.6% | $895,600 +10% |
Find assessor info on the county website
Neighborhood: Brighton
Nearby schools
GreatSchools rating
- NABaldwin Early Learning CenterGrades: PK-1Distance: 0.4 mi
- 2/10Brighton High SchoolGrades: 7-12Distance: 0.3 mi
- 6/10Winship Elementary SchoolGrades: PK-6Distance: 0.4 mi
Get a cash offer in 3 minutes
Find out how much your home could sell for in as little as 3 minutes with a no-obligation cash offer.
Estimated market value
$1,275,000
Get a cash offer in 3 minutes
Find out how much your home could sell for in as little as 3 minutes with a no-obligation cash offer.
Estimated market value
$1,275,000


