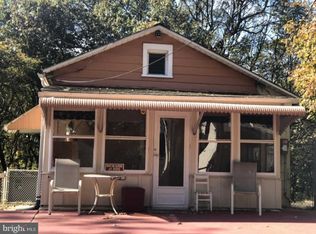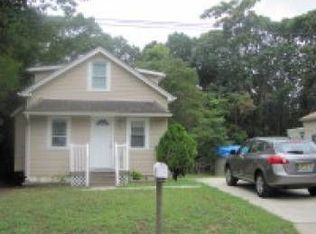BACK ON MARKET DEU TO BUYERS FINANCIAS.Last house on dead end street. Right on top of the hill, looking out the woods. On the clear day you can see the skyline of Philly through the trees. Fully remodeled with new Roof and gutters. New windows. New water heater, new kitchen cabinets, new appliances, granite countertop. Good size eat-in kitchen with the door leading to the side yard. Two bedrooms on the main floor. Third bedroom on the upper level. Finished basement leading to the back patio. Big backyard with the shed. Bring your offers. motivated seller!
This property is off market, which means it's not currently listed for sale or rent on Zillow. This may be different from what's available on other websites or public sources.

