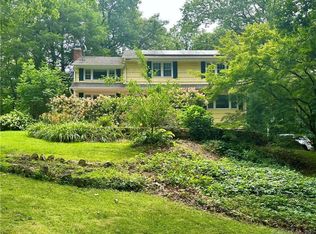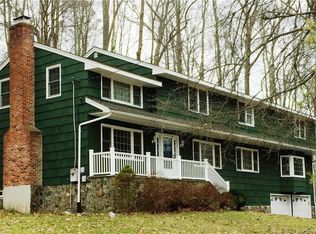Sold for $950,000
$950,000
55 Mimosa Court, Ridgefield, CT 06877
5beds
3,652sqft
Single Family Residence
Built in 1966
1.41 Acres Lot
$956,700 Zestimate®
$260/sqft
$6,559 Estimated rent
Home value
$956,700
$861,000 - $1.06M
$6,559/mo
Zestimate® history
Loading...
Owner options
Explore your selling options
What's special
Welcome Home to Mimosa Estates, one of Ridgefield's most desirable neighborhoods just minutes from the vibrant town center with its shops, restaurants, cultural venues, and theaters. Residents here enjoy incredible community amenities, including a pool, tennis and basketball courts, a clubhouse, a playground, and sports fields-all just steps from home. This spacious residence is privately situated on a quiet property and offers a thoughtful floor plan filled with natural light. The inviting living room features exposed beams, a fireplace, and seamless access to the screened porch--perfect for indoor/outdoor living. The eat-in kitchen includes Corian counters, a breakfast bar, and pantry, while the adjoining dining room makes entertaining easy. A bright family room with bay window, laundry, and powder room complete the main level. Upstairs, five bedrooms await, including a generously sized primary suite with wall-to-wall closets and full bath, and four additional bedrooms sharing an updated hall bathroom. The finished walk-out lower level offers a rec room, access to the backyard, and a deck above for gathering or relaxing. The level, manicured yard is bordered by town open space, providing a wonderful setting for play or entertaining. And an automatic, whole-house Generac generator to boot! All this just minutes to Ridgefield's charming Main Street, theaters, parks, and commute routes to NYC and lower Fairfield County--truly the best of town and country living. Welcome Home!
Zillow last checked: 8 hours ago
Listing updated: November 07, 2025 at 12:34pm
Listed by:
Heather Salaga (203)770-8591,
Houlihan Lawrence 203-438-0455
Bought with:
Kim Burke, REB.0795511
Berkshire Hathaway NE Prop.
Source: Smart MLS,MLS#: 24120130
Facts & features
Interior
Bedrooms & bathrooms
- Bedrooms: 5
- Bathrooms: 4
- Full bathrooms: 2
- 1/2 bathrooms: 2
Primary bedroom
- Features: Vaulted Ceiling(s), Full Bath, Walk-In Closet(s), Hardwood Floor
- Level: Upper
- Area: 439.11 Square Feet
- Dimensions: 15.3 x 28.7
Bedroom
- Features: Walk-In Closet(s), Hardwood Floor
- Level: Upper
- Area: 192.21 Square Feet
- Dimensions: 12.9 x 14.9
Bedroom
- Features: Ceiling Fan(s), Walk-In Closet(s), Hardwood Floor
- Level: Upper
- Area: 140.36 Square Feet
- Dimensions: 11.6 x 12.1
Bedroom
- Features: Ceiling Fan(s), Hardwood Floor
- Level: Upper
- Area: 163.75 Square Feet
- Dimensions: 12.5 x 13.1
Bedroom
- Features: Ceiling Fan(s), Walk-In Closet(s), Hardwood Floor
- Level: Upper
- Area: 121.83 Square Feet
- Dimensions: 9.3 x 13.1
Dining room
- Features: Hardwood Floor
- Level: Main
- Area: 246.39 Square Feet
- Dimensions: 12.9 x 19.1
Family room
- Features: Half Bath, Hardwood Floor
- Level: Main
- Area: 276.64 Square Feet
- Dimensions: 13.3 x 20.8
Kitchen
- Features: Breakfast Bar, Corian Counters, Dining Area, Pantry, Hardwood Floor
- Level: Main
- Area: 305.76 Square Feet
- Dimensions: 11.2 x 27.3
Living room
- Features: Beamed Ceilings, Fireplace, French Doors, Hardwood Floor
- Level: Main
- Area: 441.84 Square Feet
- Dimensions: 16.8 x 26.3
Rec play room
- Features: Half Bath, Sliders, Wall/Wall Carpet
- Level: Lower
- Area: 438.45 Square Feet
- Dimensions: 18.5 x 23.7
Heating
- Baseboard, Hot Water, Propane
Cooling
- Ceiling Fan(s), Central Air
Appliances
- Included: Electric Cooktop, Oven, Microwave, Refrigerator, Dishwasher, Washer, Dryer, Water Heater
- Laundry: Main Level
Features
- Entrance Foyer
- Doors: French Doors
- Basement: Full,Storage Space,Finished,Interior Entry,Liveable Space
- Attic: Pull Down Stairs
- Number of fireplaces: 1
Interior area
- Total structure area: 3,652
- Total interior livable area: 3,652 sqft
- Finished area above ground: 3,302
- Finished area below ground: 350
Property
Parking
- Total spaces: 2
- Parking features: Attached, Garage Door Opener
- Attached garage spaces: 2
Features
- Patio & porch: Deck
- Exterior features: Rain Gutters
- Has private pool: Yes
- Pool features: In Ground
Lot
- Size: 1.41 Acres
- Features: Wooded, Borders Open Space, Level, Cul-De-Sac
Details
- Parcel number: 277267
- Zoning: RAA
- Other equipment: Generator
Construction
Type & style
- Home type: SingleFamily
- Architectural style: Colonial
- Property subtype: Single Family Residence
Materials
- Wood Siding
- Foundation: Concrete Perimeter
- Roof: Asphalt
Condition
- New construction: No
- Year built: 1966
Utilities & green energy
- Sewer: Septic Tank
- Water: Well
Green energy
- Energy efficient items: Thermostat
Community & neighborhood
Security
- Security features: Security System
Community
- Community features: Basketball Court, Golf, Library, Medical Facilities, Park, Pool, Public Rec Facilities, Shopping/Mall
Location
- Region: Ridgefield
HOA & financial
HOA
- Has HOA: Yes
- HOA fee: $650 annually
- Amenities included: Basketball Court, Park, Pool, Tennis Court(s)
- Services included: Maintenance Grounds, Pool Service
Price history
| Date | Event | Price |
|---|---|---|
| 11/7/2025 | Sold | $950,000$260/sqft |
Source: | ||
| 11/7/2025 | Pending sale | $950,000$260/sqft |
Source: | ||
| 10/9/2025 | Price change | $950,000-4.5%$260/sqft |
Source: | ||
| 9/18/2025 | Price change | $995,000-9.1%$272/sqft |
Source: | ||
| 8/29/2025 | Listed for sale | $1,095,000+68.5%$300/sqft |
Source: | ||
Public tax history
| Year | Property taxes | Tax assessment |
|---|---|---|
| 2025 | $14,092 +3.9% | $514,500 |
| 2024 | $13,557 +2.1% | $514,500 |
| 2023 | $13,279 +3.5% | $514,500 +14% |
Find assessor info on the county website
Neighborhood: 06877
Nearby schools
GreatSchools rating
- 9/10Barlow Mountain Elementary SchoolGrades: PK-5Distance: 1.2 mi
- 8/10Scotts Ridge Middle SchoolGrades: 6-8Distance: 2.3 mi
- 10/10Ridgefield High SchoolGrades: 9-12Distance: 2.2 mi
Schools provided by the listing agent
- Elementary: Barlow Mountain
- Middle: Scotts Ridge
- High: Ridgefield
Source: Smart MLS. This data may not be complete. We recommend contacting the local school district to confirm school assignments for this home.
Get pre-qualified for a loan
At Zillow Home Loans, we can pre-qualify you in as little as 5 minutes with no impact to your credit score.An equal housing lender. NMLS #10287.
Sell with ease on Zillow
Get a Zillow Showcase℠ listing at no additional cost and you could sell for —faster.
$956,700
2% more+$19,134
With Zillow Showcase(estimated)$975,834

