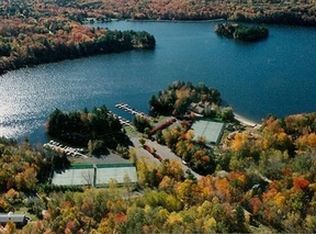A classic beauty designed for today's life style. Meticulous 9 room colonial with character and outstanding upgrades and quality. Beautiful lot with privacy located minutes from Goshen center. Comfortable living featuring a spacious kitchen with granite counter tops, stainless steel appliances, center island, wood floors and dining area. Great room with vaulted ceiling, new carpet and stone fireplace. Formal living room/dining room accentuated with tray ceilings and a second fireplace. Study/office, and half bath complete the first level. Master bedroom suite on second level with tray ceiling, walk in closet and master bath that includes a jacuzzi and shower. Additional three spacious bedrooms and full bath complete the second level. Set on 1.44 landscaped acres with covered wood deck, open front porch. Goshen, a small residential town located in the North West Corner of CT between Litchfield and Cornwall offers an easy commute to fine restaurants and boutique shopping. Easy access to main arteries with recreational activities, farm markets, also the Goshen Playhouse and the yearly Labor Day weekend agricultural fair. Only 2 hours to NYC and Boston and 1 hour to Bradley airport.
This property is off market, which means it's not currently listed for sale or rent on Zillow. This may be different from what's available on other websites or public sources.

