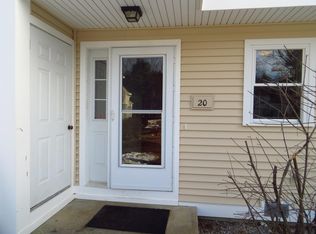PERFECTLY SITED AND LOVINGLY CARED-FOR...A CLASSIC HOME IN AN IDEAL NEIGHBORHOOD! Drive past beautifully manicured properties and pull into a driveway bordered by a masterfully-crafted fieldstone wall. Ascend the stairs and step onto a welcoming farmerâs porch. Once inside, youâll begin to appreciate the open and bright environment, pristine condition and tasteful finishes. A spacious living room with picture window flows seamlessly into a generous dining area where friends will enjoy meals prepared in a well-appointed kitchen featuring stainless steel appliances and granite countertops. Gather on a delightful deck overlooking a large, flat backyard surrounded by mature trees. Tucked away, a peaceful wing houses three bedrooms. The master suite boasts a corner exposure, generous closet and en-suite bathroom with abundant natural light. On the lower level, the possibilities are endless...a perfect spot for work, play or exercise. A mudroom and laundry area connect to an oversized two-car garage with workshop. Only a few minutes to jump on the highway and youâre on your way to the Lakes and Mountains, out to the Seacoast or off to Boston! LIFE IS GOOD! Showings begin 10/6.
This property is off market, which means it's not currently listed for sale or rent on Zillow. This may be different from what's available on other websites or public sources.

