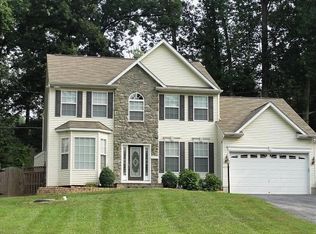Sold for $550,000 on 10/11/24
$550,000
55 Millstone Rd, Randallstown, MD 21133
5beds
3,962sqft
Single Family Residence
Built in 1964
0.53 Acres Lot
$552,200 Zestimate®
$139/sqft
$3,739 Estimated rent
Home value
$552,200
$503,000 - $602,000
$3,739/mo
Zestimate® history
Loading...
Owner options
Explore your selling options
What's special
Welcome to your forever home! This exquisite property offers an unparalleled blend of space and comfort, making it the perfect sanctuary for families of all sizes. With 5 spacious bedrooms, including two magnificent primary suites, this home is designed to cater to your every need. Step into the heart of the home – a gourmet kitchen that flows into the family room! Featuring sleek countertops, stainless steel appliances, and ample storage, it’s perfect for whipping up a cozy meal for loved ones. With 2 full baths and 2 half baths, there’s no need to wait in line for your morning routine. The primary bedroom boasts its own en suite and walk in closet, providing ultimate privacy and convenience. There is a second primary bedroom with two large closets which provides much space for storage. The generous layout ensures that everyone has their own space to retreat to at the end of the day. Venture downstairs to discover a large basement, ripe with possibilities. Whether you envision a playroom, home gym, or entertainment center, the choice is yours! As you step outside, you’ll appreciate the large driveway with ample parking – perfect for guests or family gatherings. The oversized garage provides additional storage and convenience, making it easy to keep your home organized and clutter-free. Located in a friendly neighborhood full of homeowners that take much pride in their community. Don’t miss your chance to make this beautiful property your own. Schedule a showing today and fall in love with all that it offers!
Zillow last checked: 8 hours ago
Listing updated: October 11, 2024 at 05:01pm
Listed by:
Ashley Lemon 443-630-7827,
Realty ONE Group Excellence,
Listing Team: The Savvy Homes Group
Bought with:
Kevin Lloyd, 500834
Trademark Realty, Inc
Source: Bright MLS,MLS#: MDBC2106282
Facts & features
Interior
Bedrooms & bathrooms
- Bedrooms: 5
- Bathrooms: 4
- Full bathrooms: 2
- 1/2 bathrooms: 2
- Main level bathrooms: 4
- Main level bedrooms: 5
Basement
- Area: 1626
Heating
- Heat Pump, Electric
Cooling
- Central Air
Appliances
- Included: Cooktop, Dishwasher, Disposal, Dryer, Energy Efficient Appliances, ENERGY STAR Qualified Washer, ENERGY STAR Qualified Refrigerator, Ice Maker, Double Oven, Oven/Range - Electric, Range Hood, Refrigerator, Six Burner Stove, Stainless Steel Appliance(s), Washer, Water Heater, Electric Water Heater
- Laundry: Washer In Unit, Dryer In Unit, Main Level
Features
- Ceiling Fan(s), Dining Area, Family Room Off Kitchen, Breakfast Area, Kitchen - Gourmet, Primary Bath(s), Recessed Lighting, Bathroom - Tub Shower, Upgraded Countertops, Walk-In Closet(s), Attic, Floor Plan - Traditional, Bar
- Flooring: Carpet, Wood
- Doors: French Doors
- Basement: Garage Access,Connecting Stairway,Partial,Partially Finished,Space For Rooms,Water Proofing System,Windows,Sump Pump,Shelving,Interior Entry,Heated
- Number of fireplaces: 2
- Fireplace features: Brick, Screen
Interior area
- Total structure area: 4,788
- Total interior livable area: 3,962 sqft
- Finished area above ground: 3,162
- Finished area below ground: 800
Property
Parking
- Total spaces: 5
- Parking features: Garage Faces Front, Garage Faces Side, Oversized, Covered, Attached Carport, Attached, Driveway
- Attached garage spaces: 2
- Carport spaces: 3
- Covered spaces: 5
- Has uncovered spaces: Yes
Accessibility
- Accessibility features: >84" Garage Door, Accessible Doors, Accessible Hallway(s), 2+ Access Exits
Features
- Levels: Three
- Stories: 3
- Patio & porch: Patio, Porch
- Exterior features: Lighting, Sidewalks
- Pool features: None
Lot
- Size: 0.53 Acres
- Dimensions: 2.00 x
Details
- Additional structures: Above Grade, Below Grade
- Parcel number: 04020226398011
- Zoning: RESIDENTIAL
- Special conditions: Standard
Construction
Type & style
- Home type: SingleFamily
- Architectural style: Colonial
- Property subtype: Single Family Residence
Materials
- Brick
- Foundation: Brick/Mortar
Condition
- New construction: No
- Year built: 1964
Utilities & green energy
- Sewer: Septic Pump
- Water: Public
Community & neighborhood
Location
- Region: Randallstown
- Subdivision: Hernwood Heights
Other
Other facts
- Listing agreement: Exclusive Right To Sell
- Listing terms: Cash,Conventional,FHA,VA Loan
- Ownership: Fee Simple
Price history
| Date | Event | Price |
|---|---|---|
| 10/11/2024 | Sold | $550,000+0%$139/sqft |
Source: | ||
| 10/1/2024 | Pending sale | $549,999$139/sqft |
Source: | ||
| 9/16/2024 | Listed for sale | $549,999+48.6%$139/sqft |
Source: | ||
| 7/23/2007 | Sold | $370,000$93/sqft |
Source: Public Record Report a problem | ||
Public tax history
| Year | Property taxes | Tax assessment |
|---|---|---|
| 2025 | $5,476 +6.3% | $446,900 +5.1% |
| 2024 | $5,153 +3.9% | $425,200 +3.9% |
| 2023 | $4,962 +4% | $409,400 -3.7% |
Find assessor info on the county website
Neighborhood: 21133
Nearby schools
GreatSchools rating
- 6/10Hernwood Elementary SchoolGrades: PK-5Distance: 0.2 mi
- 3/10Deer Park Middle Magnet SchoolGrades: 6-8Distance: 1 mi
- 4/10New Town High SchoolGrades: 9-12Distance: 2.1 mi
Schools provided by the listing agent
- District: Baltimore County Public Schools
Source: Bright MLS. This data may not be complete. We recommend contacting the local school district to confirm school assignments for this home.

Get pre-qualified for a loan
At Zillow Home Loans, we can pre-qualify you in as little as 5 minutes with no impact to your credit score.An equal housing lender. NMLS #10287.
Sell for more on Zillow
Get a free Zillow Showcase℠ listing and you could sell for .
$552,200
2% more+ $11,044
With Zillow Showcase(estimated)
$563,244