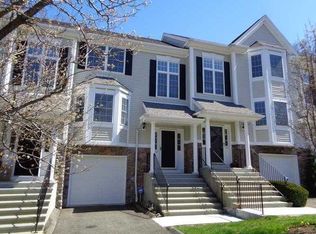Don't miss this well maintained 2 bedroom, 1.5 bath townhouse offering spectacular hill-top views, private entry and open floor plan. Showcasing 1,943 square feet of exceptional living space. Features included: hardwood floors, eat-in-kitchen, cozy wood burning fireplace, master bedroom with double entry and walk-in closet, bonus heated lower level with laundry, deck, central air and spacious 2 car garage. Low maintenance and taxes. Notable updates: Condenser, Heat Pump, Windows, Garage Door and several appliances. Community amenities include 2 in-ground swimming pools, playground, basketball court and dog park (pet friendly neighborhood). A desirable Westside Danbury neighborhood near everyday conveniences and minutes to NY border. Perfect commuting location for those who need easy access to Metro North, I84, Route 7 and 684.
This property is off market, which means it's not currently listed for sale or rent on Zillow. This may be different from what's available on other websites or public sources.

