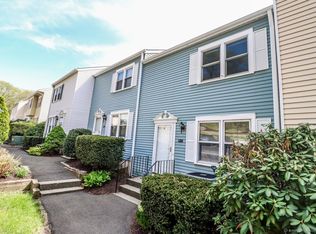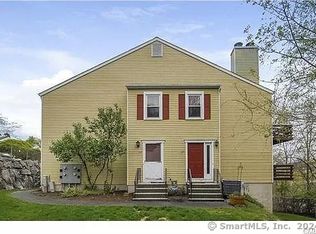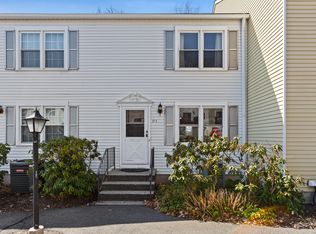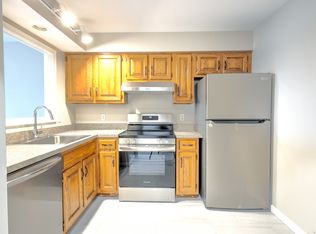Sold for $290,000
$290,000
55 Mill Plain Road #5-2, Danbury, CT 06811
1beds
1,275sqft
Condominium
Built in 1982
-- sqft lot
$287,800 Zestimate®
$227/sqft
$2,221 Estimated rent
Home value
$287,800
$259,000 - $322,000
$2,221/mo
Zestimate® history
Loading...
Owner options
Explore your selling options
What's special
Welcome to this modern, bright, and completely updated 1-bedroom ranch located on Danbury's desirable Westside! Situated on the second floor, this end unit offers an abundance of natural light and the latest conveniences. Step inside to find a newly renovated kitchen featuring high-end stainless steel appliances, sleek new countertops, and plenty of storage. The home is complemented by elegant crown molding throughout, adding a touch of sophistication to every room. The bathroom has been beautifully updated, and the property also boasts upgraded mechanicals, ensuring peace of mind for years to come. Every corner of this home has been meticulously maintained, with no expense spared in the renovations. Conveniently located with easy access to I-84, I-684, Metro North, Route 7, the Danbury Fair Mall, and a variety of restaurants, this property offers both comfort and convenience. Don't miss your chance to make this exquisite home yours!
Zillow last checked: 8 hours ago
Listing updated: March 18, 2025 at 11:57am
Listed by:
Scott D. Benincasa 203-788-6781,
GoodHouse Real Estate LLC 203-788-6781,
Phylliss Benincasa 203-648-3318,
GoodHouse Real Estate LLC
Bought with:
Scott D. Benincasa, REB.0794941
GoodHouse Real Estate LLC
Phylliss Benincasa
GoodHouse Real Estate LLC
Source: Smart MLS,MLS#: 24071991
Facts & features
Interior
Bedrooms & bathrooms
- Bedrooms: 1
- Bathrooms: 1
- Full bathrooms: 1
Primary bedroom
- Features: Remodeled, Vinyl Floor
- Level: Main
- Area: 235.2 Square Feet
- Dimensions: 12 x 19.6
Dining room
- Features: Remodeled, Vinyl Floor
- Level: Main
- Area: 117 Square Feet
- Dimensions: 9 x 13
Living room
- Features: Remodeled, Balcony/Deck, Fireplace, Vinyl Floor
- Level: Main
- Area: 215.6 Square Feet
- Dimensions: 11 x 19.6
Office
- Features: Remodeled, Vinyl Floor
- Level: Lower
- Area: 84.8 Square Feet
- Dimensions: 8 x 10.6
Rec play room
- Features: Wall/Wall Carpet
- Level: Lower
- Area: 149.4 Square Feet
- Dimensions: 9 x 16.6
Heating
- Forced Air, Electric
Cooling
- Central Air
Appliances
- Included: Electric Range, Microwave, Refrigerator, Dishwasher, Washer, Dryer, Electric Water Heater, Water Heater
- Laundry: Lower Level
Features
- Wired for Data, Smart Thermostat
- Windows: Thermopane Windows
- Basement: Full,Partially Finished
- Attic: Storage,Pull Down Stairs
- Number of fireplaces: 1
- Common walls with other units/homes: End Unit
Interior area
- Total structure area: 1,275
- Total interior livable area: 1,275 sqft
- Finished area above ground: 803
- Finished area below ground: 472
Property
Parking
- Total spaces: 1
- Parking features: None, Paved, Off Street, Assigned
Features
- Stories: 2
- Patio & porch: Deck
- Exterior features: Sidewalk, Rain Gutters
- Has private pool: Yes
- Pool features: In Ground
- Has view: Yes
- View description: City
Details
- Parcel number: 67537
- Zoning: CA80
Construction
Type & style
- Home type: Condo
- Architectural style: Ranch
- Property subtype: Condominium
- Attached to another structure: Yes
Materials
- Aluminum Siding
Condition
- New construction: No
- Year built: 1982
Utilities & green energy
- Sewer: Public Sewer
- Water: Public
Green energy
- Energy efficient items: Thermostat, Windows
Community & neighborhood
Community
- Community features: Basketball Court, Medical Facilities, Park, Playground, Near Public Transport, Shopping/Mall
Location
- Region: Danbury
- Subdivision: Mill Plain
HOA & financial
HOA
- Has HOA: Yes
- HOA fee: $327 monthly
- Amenities included: Basketball Court, Park, Playground, Pool
- Services included: Maintenance Grounds, Trash, Snow Removal, Water, Sewer, Pool Service
Price history
| Date | Event | Price |
|---|---|---|
| 3/18/2025 | Sold | $290,000$227/sqft |
Source: | ||
| 2/19/2025 | Pending sale | $290,000$227/sqft |
Source: | ||
| 1/31/2025 | Listed for sale | $290,000+55.5%$227/sqft |
Source: | ||
| 9/1/2009 | Sold | $186,500-6.3%$146/sqft |
Source: | ||
| 6/24/2005 | Sold | $199,000+155.5%$156/sqft |
Source: | ||
Public tax history
| Year | Property taxes | Tax assessment |
|---|---|---|
| 2025 | $2,892 +2.3% | $115,710 |
| 2024 | $2,828 +4.7% | $115,710 |
| 2023 | $2,700 -1.3% | $115,710 +19.4% |
Find assessor info on the county website
Neighborhood: 06810
Nearby schools
GreatSchools rating
- 3/10Mill Ridge Primary SchoolGrades: K-3Distance: 0.9 mi
- 3/10Rogers Park Middle SchoolGrades: 6-8Distance: 3.2 mi
- 2/10Danbury High SchoolGrades: 9-12Distance: 2.5 mi
Get pre-qualified for a loan
At Zillow Home Loans, we can pre-qualify you in as little as 5 minutes with no impact to your credit score.An equal housing lender. NMLS #10287.
Sell with ease on Zillow
Get a Zillow Showcase℠ listing at no additional cost and you could sell for —faster.
$287,800
2% more+$5,756
With Zillow Showcase(estimated)$293,556



