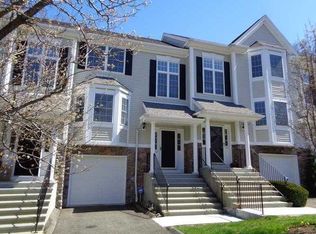Rare Find! Picture Perfect 1 Bedroom, 1 Bath Ranch Style End-Unit with Fully Finished Lower Level Bonus Room perfect for a Home Office, Family Room or Home Gym! Sunny and Bright Entry Foyer with new Ceramic Tile, Spacious Kitchen with Ample Storage space and Breakfast Bar, large Living Room/Dining Room Combo with Wood-Burning Fireplace, Custom Built-Inâs and Sliders to Private Deck. Large Bedroom with Neutral Carpeting, Double Walk-In Closets and Picture Window with Built-in Bench. Lower level Can be accessed through the shared corridor with newer carpeting. Also a laundry Room on Lower Level and additional storage space. Private Deck overlooks Garden area. Newer Mechanicals, Storm Door and Vinyl Windows. 1 Assigned Parking Spot Just outside the Unit. (2) Pools, Playscape Area, Basketball Court. Pet Friendly. Minutes to NY Line, 1-84, Route 7, Shopping, Dining and More! Plenty of Guest Parking! *Renting restrictions apply in this complex.
This property is off market, which means it's not currently listed for sale or rent on Zillow. This may be different from what's available on other websites or public sources.

