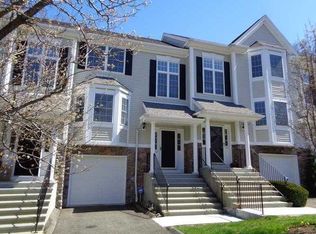Spacious 2-bedroom townhome with an open floor plan. Bright and spacious main level with new flooring and paint. Updated kitchen with granite countertops and stainless steel appliances. Freshly painted main level with many upgrades. All new modern light fixtures throughout. Large master bedroom with double doors and walk-in closet with vanity. 2nd bedroom offers 2 large closets and plenty of room. Additional finished area in lower level with storage and walkout to a very spacious 2-car garage. Amazing location situated on a cul-de-sac. Bran new water heater. New deck off living room with breathtaking views of the surroundings and the upper pool. Community offers 2 pools, playground, basketball court, doggie park and professional management. Great location, close to I-84 and the Danbury Mall.
This property is off market, which means it's not currently listed for sale or rent on Zillow. This may be different from what's available on other websites or public sources.
