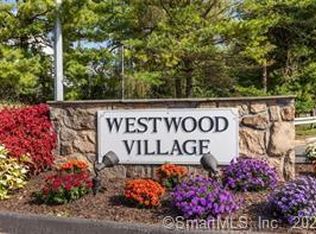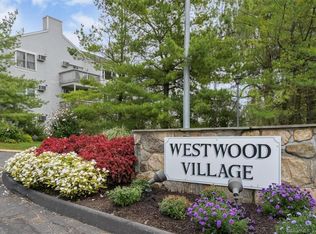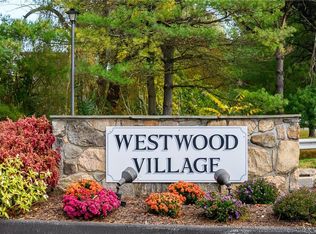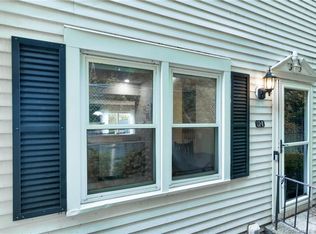Sold for $240,000
$240,000
55 Mill Plain Road #27-2, Danbury, CT 06811
1beds
872sqft
Condominium
Built in 1982
-- sqft lot
$267,300 Zestimate®
$275/sqft
$2,048 Estimated rent
Home value
$267,300
$254,000 - $281,000
$2,048/mo
Zestimate® history
Loading...
Owner options
Explore your selling options
What's special
*Highest and best by Monday 10/30 at 10:00 am* This exceptional one bedroom unit in the ever popular and highly desired Westwood Village is located at the top of the complex offering privacy and stunning views! This light and bright unit has an impressive two level entryway that leads to the open and inviting living and dining area. Enjoy the wood burning fireplace in the cozy months. Take in the panoramic scenic view from the deck with its private and peaceful outdoor living area. The kitchen has lots of cabinet space, a breakfast nook and opens up to the dining area for easy entertaining. The ample bedroom has two walk-in closets and is airy and bright. The full bath is stylish and updated. Central air keeps things comfy on warm days. A bonus lower level room with 400 sq. ft has a private entrance from the unit and provides flexible space for the laundry, workout gym, office or storage. The composite decks were replaced in 2017. There is a good-sized playground nearby in the complex to enjoy. One of two pools in the complex is close by for a nice respite at the end of the day in the summer. This condo is in a magnificent location close to I84, Rte 7, & Rte 6 for fantastic commuting options, superior shopping options and top notch local restaurants. Enjoy all that the Westside of Danbury has to offer. With its private and tranquil setting you will want to make this condo yours! (Parking spot for the unit is #213 and there is plenty of parking for a second car and visitors.)
Zillow last checked: 8 hours ago
Listing updated: December 08, 2023 at 12:02pm
Listed by:
Cynthia A. Hughes 203-313-6656,
Coldwell Banker Realty 203-790-9500
Bought with:
Daniel Reilly, REB.0792276
Coldwell Banker Realty
Source: Smart MLS,MLS#: 170601694
Facts & features
Interior
Bedrooms & bathrooms
- Bedrooms: 1
- Bathrooms: 1
- Full bathrooms: 1
Bedroom
- Features: Walk-In Closet(s), Wall/Wall Carpet
- Level: Main
Dining room
- Features: Combination Liv/Din Rm, Dining Area, Wall/Wall Carpet
- Level: Main
Kitchen
- Features: Breakfast Nook, Tile Floor
- Level: Main
Living room
- Features: Balcony/Deck, Fireplace, Sliders, Wall/Wall Carpet
- Level: Main
Other
- Features: Laundry Hookup
- Level: Lower
Heating
- Heat Pump, Electric
Cooling
- Central Air
Appliances
- Included: Electric Range, Microwave, Refrigerator, Washer, Dryer, Water Heater, Electric Water Heater
- Laundry: Lower Level
Features
- Basement: Partial,Unfinished,Interior Entry,Storage Space
- Attic: None
- Number of fireplaces: 1
- Common walls with other units/homes: End Unit
Interior area
- Total structure area: 872
- Total interior livable area: 872 sqft
- Finished area above ground: 872
Property
Parking
- Total spaces: 1
- Parking features: Paved, Assigned
Features
- Stories: 2
- Patio & porch: Deck
- Has private pool: Yes
- Pool features: In Ground, Fenced
Lot
- Features: Sloped, Wooded
Details
- Additional structures: Pool House
- Parcel number: 67451
- Zoning: CA80
Construction
Type & style
- Home type: Condo
- Architectural style: Ranch
- Property subtype: Condominium
- Attached to another structure: Yes
Materials
- Aluminum Siding
Condition
- New construction: No
- Year built: 1982
Utilities & green energy
- Sewer: Public Sewer
- Water: Public
Community & neighborhood
Community
- Community features: Basketball Court, Golf, Health Club, Lake, Medical Facilities, Near Public Transport, Shopping/Mall, Tennis Court(s)
Location
- Region: Danbury
- Subdivision: Mill Plain
HOA & financial
HOA
- Has HOA: Yes
- HOA fee: $293 monthly
- Amenities included: Guest Parking, Playground, Pool, Management
- Services included: Maintenance Grounds, Trash, Snow Removal, Pool Service, Road Maintenance
Price history
| Date | Event | Price |
|---|---|---|
| 12/8/2023 | Sold | $240,000+9.6%$275/sqft |
Source: | ||
| 11/1/2023 | Pending sale | $219,000$251/sqft |
Source: | ||
| 10/26/2023 | Listed for sale | $219,000+54.3%$251/sqft |
Source: | ||
| 12/9/2016 | Sold | $141,900-4.7%$163/sqft |
Source: | ||
| 8/8/2016 | Listed for sale | $148,900-16.8%$171/sqft |
Source: Coldwell Banker Residential Brokerage - Danbury Office #99155776 Report a problem | ||
Public tax history
| Year | Property taxes | Tax assessment |
|---|---|---|
| 2025 | $3,061 +2.2% | $122,500 |
| 2024 | $2,994 +4.8% | $122,500 |
| 2023 | $2,858 +1.6% | $122,500 +22.9% |
Find assessor info on the county website
Neighborhood: 06810
Nearby schools
GreatSchools rating
- 3/10Mill Ridge Primary SchoolGrades: K-3Distance: 0.9 mi
- 3/10Rogers Park Middle SchoolGrades: 6-8Distance: 3.1 mi
- 2/10Danbury High SchoolGrades: 9-12Distance: 2.4 mi

Get pre-qualified for a loan
At Zillow Home Loans, we can pre-qualify you in as little as 5 minutes with no impact to your credit score.An equal housing lender. NMLS #10287.



