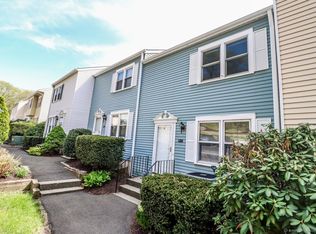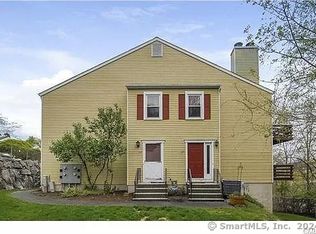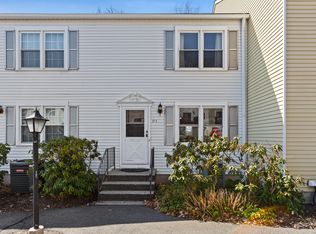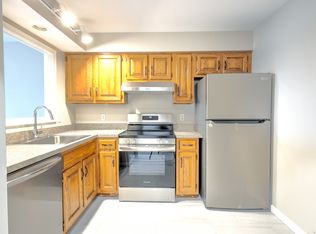Sold for $282,000
$282,000
55 Mill Plain Road #26-9, Danbury, CT 06811
1beds
1,275sqft
Condominium
Built in 1982
-- sqft lot
$287,300 Zestimate®
$221/sqft
$2,211 Estimated rent
Home value
$287,300
$259,000 - $319,000
$2,211/mo
Zestimate® history
Loading...
Owner options
Explore your selling options
What's special
This ranch style end unit located in the highly sought after Westwood Village in Danbury, CT offers a spacious 1-bedroom, 1-bathroom layout with 1,275 sq. ft. of living space. The unit features an open floor plan with plenty of nautral light, a wood-burning fireplace, and sliding glass doors leading to a deck with scenic views. The large master bedroom includes two walk-in closets. The kitchen boasts stainless steel appliances, while the finished lower level provides an additional 400 sq. ft. of flex space that could be used as a rec/play room, office, media room, etc. and is complete with laundry and storage. This unit has been freshly painted, the ducts have been professionally cleaned and additional upgrades include new heat pump, chimney covers, interior lighting and Andersen storm door. The Westwood Village complex offers two pools, a play area, and a dog walk area, making it a great place for residents seeking convenience and amenities. The location is ideal for commuters, with easy access to I-84, shopping, and restaurants. Come see for yourself and Welcome Home!
Zillow last checked: 8 hours ago
Listing updated: July 29, 2025 at 07:29am
Listed by:
Michele Isenberg Team,
Michele Isenberg 203-885-9642,
Coldwell Banker Realty 203-790-9500
Bought with:
Annie Gura, REB.0792699
Coldwell Banker Premier Real Estate
Source: Smart MLS,MLS#: 24104223
Facts & features
Interior
Bedrooms & bathrooms
- Bedrooms: 1
- Bathrooms: 1
- Full bathrooms: 1
Primary bedroom
- Features: Walk-In Closet(s), Wall/Wall Carpet
- Level: Main
- Area: 192 Square Feet
- Dimensions: 12 x 16
Bathroom
- Features: Tub w/Shower
- Level: Main
- Area: 49 Square Feet
- Dimensions: 7 x 7
Kitchen
- Features: Tile Floor
- Level: Main
- Area: 88 Square Feet
- Dimensions: 11 x 8
Living room
- Features: Balcony/Deck, Dining Area, Fireplace, Sliders, Wall/Wall Carpet
- Level: Main
- Area: 456 Square Feet
- Dimensions: 24 x 19
Rec play room
- Features: Laminate Floor
- Level: Lower
- Area: 288 Square Feet
- Dimensions: 16 x 18
Heating
- Forced Air, Electric
Cooling
- Central Air
Appliances
- Included: Oven/Range, Refrigerator, Dishwasher, Washer, Dryer, Electric Water Heater, Water Heater
- Laundry: Lower Level
Features
- Basement: Partial,Finished
- Attic: Access Via Hatch
- Number of fireplaces: 1
- Common walls with other units/homes: End Unit
Interior area
- Total structure area: 1,275
- Total interior livable area: 1,275 sqft
- Finished area above ground: 875
- Finished area below ground: 400
Property
Parking
- Total spaces: 1
- Parking features: None, Paved, Off Street, Assigned
Features
- Stories: 2
- Has private pool: Yes
- Pool features: Fenced, In Ground
Details
- Parcel number: 67449
- Zoning: CA80
Construction
Type & style
- Home type: Condo
- Architectural style: Ranch
- Property subtype: Condominium
- Attached to another structure: Yes
Materials
- Aluminum Siding
Condition
- New construction: No
- Year built: 1982
Utilities & green energy
- Sewer: Public Sewer
- Water: Public
Community & neighborhood
Community
- Community features: Basketball Court, Medical Facilities, Park, Playground, Near Public Transport, Shopping/Mall
Location
- Region: Danbury
- Subdivision: Mill Plain
HOA & financial
HOA
- Has HOA: Yes
- HOA fee: $327 monthly
- Amenities included: Playground, Pool, Management
- Services included: Maintenance Grounds, Trash, Snow Removal, Water, Sewer, Pool Service, Insurance
Price history
| Date | Event | Price |
|---|---|---|
| 7/28/2025 | Sold | $282,000+6.6%$221/sqft |
Source: | ||
| 6/20/2025 | Pending sale | $264,500$207/sqft |
Source: | ||
| 6/15/2025 | Listed for sale | $264,500+70.6%$207/sqft |
Source: | ||
| 3/3/2023 | Listing removed | -- |
Source: Zillow Rentals Report a problem | ||
| 2/9/2023 | Listed for rent | $1,900$1/sqft |
Source: Zillow Rentals Report a problem | ||
Public tax history
| Year | Property taxes | Tax assessment |
|---|---|---|
| 2025 | $3,324 +2.2% | $133,000 |
| 2024 | $3,251 +4.8% | $133,000 |
| 2023 | $3,103 +6.2% | $133,000 +28.5% |
Find assessor info on the county website
Neighborhood: 06810
Nearby schools
GreatSchools rating
- 3/10Mill Ridge Primary SchoolGrades: K-3Distance: 0.9 mi
- 3/10Rogers Park Middle SchoolGrades: 6-8Distance: 3.2 mi
- 2/10Danbury High SchoolGrades: 9-12Distance: 2.5 mi
Get pre-qualified for a loan
At Zillow Home Loans, we can pre-qualify you in as little as 5 minutes with no impact to your credit score.An equal housing lender. NMLS #10287.
Sell for more on Zillow
Get a Zillow Showcase℠ listing at no additional cost and you could sell for .
$287,300
2% more+$5,746
With Zillow Showcase(estimated)$293,046



