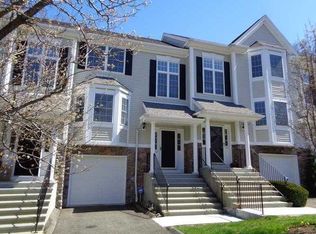Welcome to 3 levels of easy living! This spacious three level 3 bedroom home expands over 2000 square feet of living space. The sun filled open main level draws you in to a large living room with working fireplace and sliders to a deck with views of the city. The open floor plan from the living room to the separate dining room and on to the eat-in-kitchen offers great flow and generous space. The upper level is dedicated to the main bedroom suite with dressing area, walk in closet and full bath then onto the other 2 bedrooms and additional full bath. The lower level is the "WOW" factor with over 700 additional sq feet of living space. Equipped with a copper top wet bar, massive wall of hidden storage, laundry room and built ins for anything from work supplies and toys to trophies. Westwood Village offers 2 pools, dog walking area and playground. This unit has 1 assigned parking space and there is an abundance of visitor spots. Newer updated floors on main level, 1 year old energy efficient heating/cooling system. Move right in and enjoy!
This property is off market, which means it's not currently listed for sale or rent on Zillow. This may be different from what's available on other websites or public sources.

