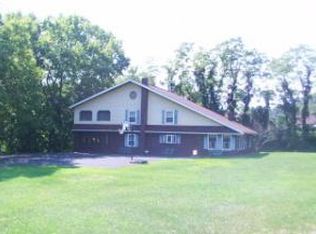Sold for $83,000
$83,000
55 Mill Hill Rd, Lock Haven, PA 17745
6beds
2,412sqft
Single Family Residence
Built in 1900
0.42 Acres Lot
$174,300 Zestimate®
$34/sqft
$1,892 Estimated rent
Home value
$174,300
$127,000 - $225,000
$1,892/mo
Zestimate® history
Loading...
Owner options
Explore your selling options
What's special
This charming fixer-upper is a hidden gem waiting for the right buyer to bring it back to life! With an expansive floor plan and ample square footage, this property offers incredible potential for those with a vision. Home was once a multi-unit with two separate electric meters. Live on one floor while renovating the second to rent out!
Situated on a large lot, this home boasts a generous yard, large driveway with ample parking space, and a detached 2-car garage offering even more storage or potential for a workshop. Whether you're an experienced renovator or someone looking for a project, this home is bursting with possibilities. Don't miss out! Priced to sell!
Zillow last checked: 9 hours ago
Listing updated: April 30, 2025 at 07:47am
Listed by:
Emily Butler,
Adventure Realty - Montoursville
Bought with:
Nathan Jarrett, RS360926
Century 21 Colonial Real Estate
Jonathan Rishel, RS361899
Source: West Branch Valley AOR,MLS#: WB-101103
Facts & features
Interior
Bedrooms & bathrooms
- Bedrooms: 6
- Bathrooms: 3
- Full bathrooms: 2
- 1/2 bathrooms: 1
Bedroom 1
- Level: Main
- Area: 165
- Dimensions: 15 x 11
Bedroom 2
- Level: Upper
- Area: 148.5
- Dimensions: 16.5 x 9
Bedroom 3
- Level: Upper
- Area: 156
- Dimensions: 12 x 13
Bedroom 4
- Level: Upper
- Area: 155.25
- Dimensions: 11.5 x 13.5
Bedroom 5
- Level: Upper
- Area: 236.25
- Dimensions: 13.5 x 17.5
Bathroom
- Level: Main
- Area: 63
- Dimensions: 9 x 7
Bathroom
- Level: Upper
- Area: 108
- Dimensions: 12 x 9
Bathroom
- Level: Upper
- Area: 42
- Dimensions: 7 x 6
Family room
- Level: Main
- Area: 280
- Dimensions: 20 x 14
Kitchen
- Description: Dining Combo
- Level: Main
- Area: 240
- Dimensions: 16 x 15
Living room
- Description: Carpet has been removed
- Level: Main
- Area: 198
- Dimensions: 16.5 x 12
Office
- Level: Main
- Area: 210
- Dimensions: 15 x 14
Heating
- Propane, Solar, Hot Water
Cooling
- None
Appliances
- Included: Oil, Dishwasher, Refrigerator, Range, Range Hood
Features
- Ceiling Fan(s)
- Flooring: Carpet W/W, Wood, Vinyl, Laminate
- Windows: Original, New
- Basement: Full
- Has fireplace: No
- Fireplace features: None
Interior area
- Total structure area: 2,412
- Total interior livable area: 2,412 sqft
- Finished area above ground: 2,412
- Finished area below ground: 0
Property
Features
- Levels: Two
- Patio & porch: Porch, Patio
- Has view: Yes
- View description: Residential
- Waterfront features: None
Lot
- Size: 0.42 Acres
- Features: Cleared
Details
- Additional structures: Shed(s)
- Parcel number: 036-017830
- Zoning: Res
Construction
Type & style
- Home type: SingleFamily
- Property subtype: Single Family Residence
Materials
- Frame, Log
- Foundation: Block
- Roof: Shingle
Condition
- Year built: 1900
Utilities & green energy
- Electric: Circuit Breakers, 200+ Amp Service
- Water: Public
Community & neighborhood
Location
- Region: Lock Haven
- Subdivision: Other
Other
Other facts
- Listing terms: Cash,Conventional
Price history
| Date | Event | Price |
|---|---|---|
| 5/8/2025 | Sold | $83,000-7.8%$34/sqft |
Source: Public Record Report a problem | ||
| 4/4/2025 | Pending sale | $90,000$37/sqft |
Source: West Branch Valley AOR #WB-101103 Report a problem | ||
| 3/25/2025 | Listed for sale | $90,000-33.3%$37/sqft |
Source: West Branch Valley AOR #WB-101103 Report a problem | ||
| 7/1/2023 | Listing removed | -- |
Source: West Branch Valley AOR #WB-96207 Report a problem | ||
| 4/11/2023 | Price change | $135,000-10%$56/sqft |
Source: West Branch Valley AOR #WB-96207 Report a problem | ||
Public tax history
| Year | Property taxes | Tax assessment |
|---|---|---|
| 2025 | $2,721 +1.1% | $109,400 |
| 2024 | $2,692 +4.3% | $109,400 |
| 2023 | $2,582 +2.4% | $109,400 |
Find assessor info on the county website
Neighborhood: Dunnstown
Nearby schools
GreatSchools rating
- 5/10Woodward El SchoolGrades: K-4Distance: 0.3 mi
- 5/10Central Mountain Middle SchoolGrades: 5-8Distance: 4.4 mi
- 4/10Central Mountain High SchoolGrades: 9-12Distance: 4.7 mi
Get pre-qualified for a loan
At Zillow Home Loans, we can pre-qualify you in as little as 5 minutes with no impact to your credit score.An equal housing lender. NMLS #10287.
