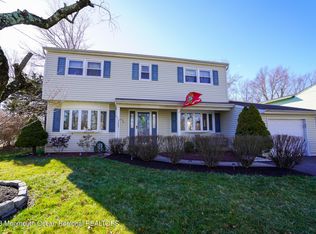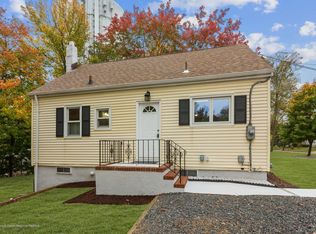Move-in ready in this spacious 5 bedroom 2.5 bath home featuring newly updated kitchen incl granite counter tops, stainless steel appliances and wine cooler. Gleaming hardwood floors and crown molding throughout. Perfect mother/daughter home, and this home even features your very own ELEVATOR for the person with mobility issues or easing heavy loads. Possible Mother-Daughter. Large deck off kitchen leads to beautiful private back yard. Back yard meets all your entertaining needs complete with access to gas line hook up. Plenty of room for adding a pool! Walk to schools, little league baseball field and shopping. Excellent commuting only minutes to Matawan train station and Garden State Parkway.
This property is off market, which means it's not currently listed for sale or rent on Zillow. This may be different from what's available on other websites or public sources.

