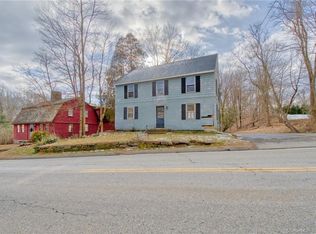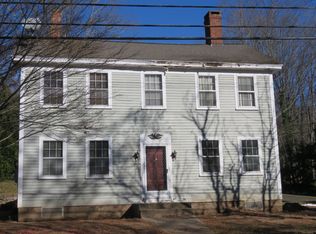Sold for $680,000 on 04/15/24
$680,000
55 Middle Haddam Road, East Hampton, CT 06424
4beds
3,190sqft
Single Family Residence
Built in 1850
1.41 Acres Lot
$750,100 Zestimate®
$213/sqft
$3,560 Estimated rent
Home value
$750,100
$698,000 - $810,000
$3,560/mo
Zestimate® history
Loading...
Owner options
Explore your selling options
What's special
Exquisitely restored & remodeled period home located on the banks of the CT River in the historic village of Middle Haddam. Adorning plantation style porches, a ground level deck & upper veranda on the exterior, the Samuel Taylor home captures the history of the area while embracing the necessities of modern living. From the main foyer which connects all of the main level living space in an open & airy fashion to the well planned master bedroom suite with it's outdoor veranda, dual walk-in closets & master bath with aerated soaking tub, large tiled shower & dual individual vanities topped with granite, this home is certainly designed to accommodate the most discerning needs. The main level features a gourmet kitchen with eat-in island, white stenciled cabinetry topped with black onyx granite & stainless appliances including a gas cook top, dual wall ovens & warming drawer. The kitchen flows seamlessly to the well appointed living room with fireplace & double French doors that open to one of two covered porches. An elegant formal dining room, large office (suitable as a main level bedroom) & powder room round-off the main living level. The upper sleeping quarter encompasses the master bedroom suite, two additional nicely sized bedrooms, full bath & laundry. Other accoutrements include gleaming hardwood throughout both living levels, a two car attached garage, crown molding, recessed lighting, hydro air heating with central air, professionally cared for grounds & much more!
Zillow last checked: 8 hours ago
Listing updated: July 09, 2024 at 08:17pm
Listed by:
Kevin Geysen 860-805-0000,
William Pitt Sotheby's Int'l 860-767-7488
Bought with:
Stacey Deangelis, RES.0759625
Calcagni Real Estate
Source: Smart MLS,MLS#: 170586602
Facts & features
Interior
Bedrooms & bathrooms
- Bedrooms: 4
- Bathrooms: 3
- Full bathrooms: 2
- 1/2 bathrooms: 1
Primary bedroom
- Features: Balcony/Deck, Granite Counters, Double-Sink, Full Bath, Walk-In Closet(s)
- Level: Upper
- Area: 323 Square Feet
- Dimensions: 19 x 17
Bedroom
- Features: Hardwood Floor, Wide Board Floor
- Level: Upper
- Area: 228 Square Feet
- Dimensions: 19 x 12
Bedroom
- Features: Hardwood Floor, Wide Board Floor
- Level: Upper
- Area: 204 Square Feet
- Dimensions: 17 x 12
Dining room
- Features: Bay/Bow Window, Gas Log Fireplace, Hardwood Floor
- Level: Main
- Area: 180 Square Feet
- Dimensions: 15 x 12
Kitchen
- Features: Granite Counters, Dining Area, Double-Sink, Kitchen Island, Pantry, Hardwood Floor
- Level: Main
- Area: 342 Square Feet
- Dimensions: 19 x 18
Living room
- Features: Balcony/Deck, Wet Bar, Fireplace, French Doors, Hardwood Floor
- Level: Main
- Area: 414 Square Feet
- Dimensions: 23 x 18
Office
- Features: Half Bath, Hardwood Floor, Wide Board Floor
- Level: Main
- Area: 228 Square Feet
- Dimensions: 19 x 12
Heating
- Hydro Air, Oil, Propane
Cooling
- Central Air
Appliances
- Included: Gas Cooktop, Oven, Microwave, Refrigerator, Ice Maker, Dishwasher, Washer, Dryer, Electric Water Heater
- Laundry: Upper Level
Features
- Wired for Data, Central Vacuum, Entrance Foyer, Smart Thermostat
- Doors: French Doors
- Windows: Thermopane Windows
- Basement: Full,Interior Entry,Storage Space
- Attic: Pull Down Stairs,Storage
- Number of fireplaces: 2
Interior area
- Total structure area: 3,190
- Total interior livable area: 3,190 sqft
- Finished area above ground: 3,190
Property
Parking
- Total spaces: 6
- Parking features: Attached, Garage Door Opener, Paved, Asphalt
- Attached garage spaces: 2
- Has uncovered spaces: Yes
Features
- Patio & porch: Deck, Porch
- Exterior features: Rain Gutters, Lighting, Sidewalk
- Waterfront features: Lake, River Front, Walk to Water
Lot
- Size: 1.41 Acres
- Features: Level, Few Trees, Landscaped
Details
- Parcel number: 978549
- Zoning: R-2
Construction
Type & style
- Home type: SingleFamily
- Architectural style: Antique
- Property subtype: Single Family Residence
Materials
- Wood Siding
- Foundation: Concrete Perimeter
- Roof: Asphalt
Condition
- New construction: No
- Year built: 1850
Utilities & green energy
- Sewer: Septic Tank
- Water: Well
- Utilities for property: Underground Utilities
Green energy
- Energy efficient items: Thermostat, Ridge Vents, Windows
Community & neighborhood
Community
- Community features: Golf, Health Club, Lake, Library, Park, Stables/Riding, Tennis Court(s)
Location
- Region: East Hampton
- Subdivision: Middle Haddam
HOA & financial
HOA
- Has HOA: Yes
- HOA fee: $350 annually
- Services included: Road Maintenance
Price history
| Date | Event | Price |
|---|---|---|
| 4/15/2024 | Sold | $680,000-2.8%$213/sqft |
Source: | ||
| 1/6/2024 | Pending sale | $699,500$219/sqft |
Source: | ||
| 9/14/2023 | Price change | $699,500-3.5%$219/sqft |
Source: | ||
| 7/31/2023 | Listed for sale | $724,500+11.5%$227/sqft |
Source: | ||
| 12/5/2021 | Listing removed | -- |
Source: | ||
Public tax history
Tax history is unavailable.
Neighborhood: 06424
Nearby schools
GreatSchools rating
- 6/10Center SchoolGrades: 4-5Distance: 3 mi
- 6/10East Hampton Middle SchoolGrades: 6-8Distance: 1.8 mi
- 8/10East Hampton High SchoolGrades: 9-12Distance: 2.7 mi
Schools provided by the listing agent
- Elementary: Memorial
- High: East Hampton
Source: Smart MLS. This data may not be complete. We recommend contacting the local school district to confirm school assignments for this home.

Get pre-qualified for a loan
At Zillow Home Loans, we can pre-qualify you in as little as 5 minutes with no impact to your credit score.An equal housing lender. NMLS #10287.
Sell for more on Zillow
Get a free Zillow Showcase℠ listing and you could sell for .
$750,100
2% more+ $15,002
With Zillow Showcase(estimated)
$765,102
