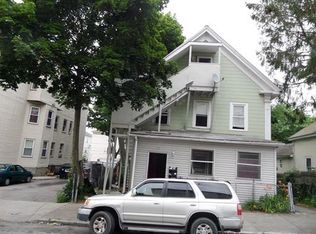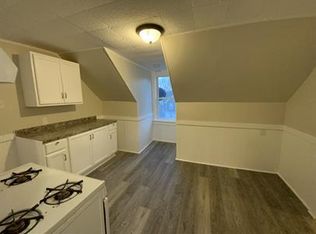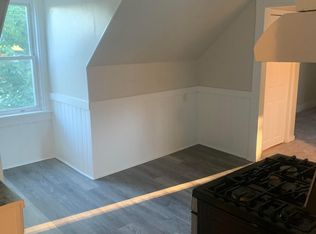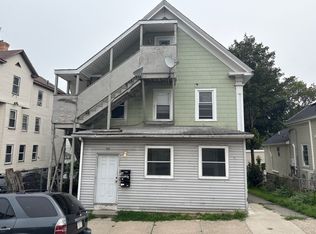Sold for $373,700
$373,700
55 Mendon St, Worcester, MA 01604
4beds
1,416sqft
Single Family Residence
Built in 1890
3,500 Square Feet Lot
$373,800 Zestimate®
$264/sqft
$2,430 Estimated rent
Home value
$373,800
$348,000 - $400,000
$2,430/mo
Zestimate® history
Loading...
Owner options
Explore your selling options
What's special
Turn-key home ready for its new owner! Renovated 4 bed, 1.5 bathroom single-family with a list of updates which includes: roof, plumbing, electrical, newer windows and durable vinyl floors . Comfort is dialed-in with new ductless mini-splits for heat + A/C. All new kitchen with updated cabinetry and appliances.. A true 2-car garage handles parking, tools, and storage. New Trex deck plus additional off street parking. You will also absolutely love the vaulted ceiling in your primary bedroom, wow! If you're into low-maintenance ownership with modern, durable finishes and a smart layout, this home is for you! FHA/VA financing welcomed!
Zillow last checked: 8 hours ago
Listing updated: January 30, 2026 at 04:56pm
Listed by:
The Torres Group 508-801-1607,
Property Investors & Advisors, LLC 774-413-0272,
Jeffrey Torres 508-801-1607
Bought with:
Alycia Pleu
Keller Williams Pinnacle Central
Source: MLS PIN,MLS#: 73443015
Facts & features
Interior
Bedrooms & bathrooms
- Bedrooms: 4
- Bathrooms: 2
- Full bathrooms: 1
- 1/2 bathrooms: 1
- Main level bedrooms: 1
Primary bedroom
- Features: Ceiling Fan(s), Vaulted Ceiling(s), Flooring - Vinyl
- Level: Second
Bedroom 2
- Features: Flooring - Vinyl
- Level: Second
Bedroom 3
- Features: Flooring - Vinyl
- Level: Second
Bedroom 4
- Features: Flooring - Vinyl
- Level: Main,First
Bathroom 1
- Features: Bathroom - Full
- Level: First
Bathroom 2
- Features: Bathroom - Half
- Level: First
Family room
- Features: Ceiling Fan(s), Flooring - Vinyl
- Level: First
Kitchen
- Features: Ceiling Fan(s), Flooring - Vinyl, Cabinets - Upgraded, Stainless Steel Appliances
- Level: First
Living room
- Features: Ceiling Fan(s), Flooring - Vinyl, Deck - Exterior, Exterior Access
- Level: First
Heating
- Forced Air
Cooling
- Ductless
Appliances
- Included: Electric Water Heater, Range, Dishwasher, Microwave, Refrigerator
- Laundry: Electric Dryer Hookup, Washer Hookup
Features
- Flooring: Vinyl
- Basement: Full
- Has fireplace: No
Interior area
- Total structure area: 1,416
- Total interior livable area: 1,416 sqft
- Finished area above ground: 1,416
Property
Parking
- Total spaces: 6
- Parking features: Detached, Off Street
- Garage spaces: 2
- Uncovered spaces: 4
Lot
- Size: 3,500 sqft
- Features: Corner Lot
Details
- Parcel number: M:04 B:032 L:00048,1765356
- Zoning: RG-5
Construction
Type & style
- Home type: SingleFamily
- Architectural style: Cape
- Property subtype: Single Family Residence
Materials
- Frame
- Foundation: Concrete Perimeter, Block
- Roof: Shingle
Condition
- Year built: 1890
Utilities & green energy
- Electric: Circuit Breakers
- Sewer: Public Sewer
- Water: Public
- Utilities for property: for Electric Range, for Electric Dryer, Washer Hookup
Community & neighborhood
Community
- Community features: Public Transportation, Shopping, Park, Medical Facility, Laundromat, Highway Access, House of Worship, Private School, Public School, T-Station, University
Location
- Region: Worcester
Price history
| Date | Event | Price |
|---|---|---|
| 1/30/2026 | Sold | $373,700+1%$264/sqft |
Source: MLS PIN #73443015 Report a problem | ||
| 12/2/2025 | Price change | $369,999-2.6%$261/sqft |
Source: MLS PIN #73443015 Report a problem | ||
| 10/14/2025 | Listed for sale | $379,999-7.3%$268/sqft |
Source: MLS PIN #73443015 Report a problem | ||
| 10/7/2025 | Listing removed | $409,999$290/sqft |
Source: MLS PIN #73382744 Report a problem | ||
| 8/22/2025 | Price change | $409,999-4.7%$290/sqft |
Source: MLS PIN #73382744 Report a problem | ||
Public tax history
| Year | Property taxes | Tax assessment |
|---|---|---|
| 2025 | $3,311 +5.5% | $251,000 +10% |
| 2024 | $3,138 +4.7% | $228,200 +9.2% |
| 2023 | $2,996 +6.9% | $208,900 +13.3% |
Find assessor info on the county website
Neighborhood: 01604
Nearby schools
GreatSchools rating
- 3/10Union Hill SchoolGrades: K-6Distance: 0.2 mi
- 3/10Worcester East Middle SchoolGrades: 7-8Distance: 0.2 mi
- 1/10North High SchoolGrades: 9-12Distance: 1.2 mi
Get a cash offer in 3 minutes
Find out how much your home could sell for in as little as 3 minutes with a no-obligation cash offer.
Estimated market value$373,800
Get a cash offer in 3 minutes
Find out how much your home could sell for in as little as 3 minutes with a no-obligation cash offer.
Estimated market value
$373,800



