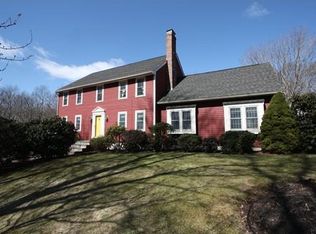Sold for $657,000
$657,000
55 Mendon Rd, Sutton, MA 01590
4beds
2,240sqft
Single Family Residence
Built in 1987
1.85 Acres Lot
$670,700 Zestimate®
$293/sqft
$3,701 Estimated rent
Home value
$670,700
$617,000 - $731,000
$3,701/mo
Zestimate® history
Loading...
Owner options
Explore your selling options
What's special
This charming center chimney Colonial in scenic West Sutton is ready for your inspection. Hardwood floors that flow throughout and the warmth of two inviting brick fireplaces. The heart of the home, the kitchen, boasts elegant granite countertops and French doors that lead to a deck, offering breathtaking views of the rolling backyard. With four spacious bedrooms and three full baths, this home provides ample space for comfort and living. A fresh coat of paint is all it takes to unlock this home’s full potential, offering an opportunity to build equity while creating a haven for years of family enjoyment. Don't miss out on this incredible opportunity—call your REALTOR® today and take the first step toward making this house your dream home!
Zillow last checked: 8 hours ago
Listing updated: August 11, 2025 at 01:30pm
Listed by:
Dan Robertson 508-243-8118,
Coldwell Banker Realty - Northborough 508-393-5500
Bought with:
Jackie Crawford Ross
REMAX Executive Realty
Source: MLS PIN,MLS#: 73361458
Facts & features
Interior
Bedrooms & bathrooms
- Bedrooms: 4
- Bathrooms: 3
- Full bathrooms: 2
- 1/2 bathrooms: 1
Primary bedroom
- Level: Second
Bedroom 2
- Level: Second
Bedroom 3
- Level: Second
Bedroom 4
- Level: Second
Primary bathroom
- Features: Yes
Dining room
- Level: First
Kitchen
- Level: First
Living room
- Level: First
Heating
- Baseboard, Oil
Cooling
- None
Appliances
- Included: Water Heater, Tankless Water Heater, Range, Dishwasher, Refrigerator, Washer, Dryer
- Laundry: First Floor, Electric Dryer Hookup, Washer Hookup
Features
- Central Vacuum
- Flooring: Wood, Tile, Carpet, Hardwood
- Doors: Storm Door(s)
- Windows: Insulated Windows
- Basement: Full,Interior Entry,Bulkhead,Unfinished
- Number of fireplaces: 2
Interior area
- Total structure area: 2,240
- Total interior livable area: 2,240 sqft
- Finished area above ground: 2,240
Property
Parking
- Total spaces: 8
- Parking features: Attached, Garage Door Opener, Garage Faces Side, Paved Drive, Off Street, Paved
- Attached garage spaces: 2
- Uncovered spaces: 6
Accessibility
- Accessibility features: No
Features
- Patio & porch: Deck - Wood
- Exterior features: Deck - Wood, Rain Gutters, Stone Wall, Other
- Has view: Yes
- View description: Scenic View(s)
- Waterfront features: Lake/Pond, Other (See Remarks), 1 to 2 Mile To Beach
- Frontage length: 348.00
Lot
- Size: 1.85 Acres
- Features: Level, Sloped
Details
- Parcel number: M:0035 P:109,3797359
- Zoning: R1
Construction
Type & style
- Home type: SingleFamily
- Architectural style: Colonial
- Property subtype: Single Family Residence
Materials
- Frame, See Remarks
- Foundation: Concrete Perimeter
- Roof: Shingle
Condition
- Year built: 1987
Utilities & green energy
- Electric: Generator, Circuit Breakers, 200+ Amp Service, Generator Connection
- Sewer: Private Sewer
- Water: Private
- Utilities for property: for Electric Range, for Electric Dryer, Washer Hookup, Generator Connection
Green energy
- Energy efficient items: Thermostat
Community & neighborhood
Security
- Security features: Security System
Community
- Community features: Tennis Court(s), Park, Walk/Jog Trails, Stable(s), Golf, Conservation Area, Highway Access, House of Worship, Public School, Other
Location
- Region: Sutton
Other
Other facts
- Listing terms: Contract
- Road surface type: Paved
Price history
| Date | Event | Price |
|---|---|---|
| 7/25/2025 | Sold | $657,000+2.7%$293/sqft |
Source: MLS PIN #73361458 Report a problem | ||
| 6/28/2025 | Contingent | $640,000$286/sqft |
Source: MLS PIN #73361458 Report a problem | ||
| 6/19/2025 | Price change | $640,000-1.5%$286/sqft |
Source: MLS PIN #73361458 Report a problem | ||
| 6/10/2025 | Listed for sale | $649,900$290/sqft |
Source: MLS PIN #73361458 Report a problem | ||
| 6/2/2025 | Listing removed | $649,900$290/sqft |
Source: MLS PIN #73361458 Report a problem | ||
Public tax history
| Year | Property taxes | Tax assessment |
|---|---|---|
| 2025 | $7,869 -0.8% | $654,700 +4.7% |
| 2024 | $7,931 +7.7% | $625,500 +17.6% |
| 2023 | $7,365 +4.9% | $531,800 +15% |
Find assessor info on the county website
Neighborhood: 01590
Nearby schools
GreatSchools rating
- NASutton Early LearningGrades: PK-2Distance: 1.7 mi
- 6/10Sutton Middle SchoolGrades: 6-8Distance: 1.7 mi
- 9/10Sutton High SchoolGrades: 9-12Distance: 1.6 mi
Schools provided by the listing agent
- Elementary: Sutton Elm
- Middle: Sutton Middle
- High: Sutton High
Source: MLS PIN. This data may not be complete. We recommend contacting the local school district to confirm school assignments for this home.
Get a cash offer in 3 minutes
Find out how much your home could sell for in as little as 3 minutes with a no-obligation cash offer.
Estimated market value$670,700
Get a cash offer in 3 minutes
Find out how much your home could sell for in as little as 3 minutes with a no-obligation cash offer.
Estimated market value
$670,700
