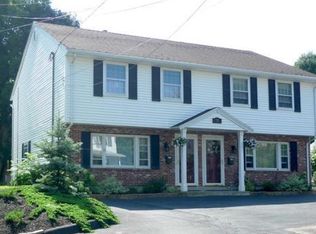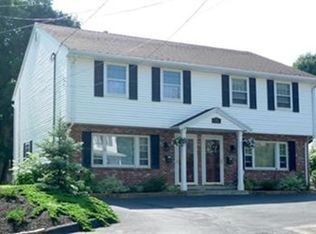Sold for $572,000 on 04/07/25
$572,000
55 Melvin St #R, Wakefield, MA 01880
2beds
1,200sqft
Condominium
Built in 1983
-- sqft lot
$560,200 Zestimate®
$477/sqft
$2,856 Estimated rent
Home value
$560,200
$515,000 - $605,000
$2,856/mo
Zestimate® history
Loading...
Owner options
Explore your selling options
What's special
This beautiful 2-bed, 1.5-bath condex in Wakefield, MA, offers the perfect blend of comfort and convenience and best of all, NO CONDO FEES! The spacious living room features hardwood floors and a large picture window, seamlessly flowing into the dining area and kitchen, complete with granite counters, stainless steel appliances, and access to the exterior deck. A half bath, laundry, and pantry closet complete the main floor. Upstairs, both bedrooms boast hardwood floors and ample closet space, while the full bath features tile flooring and a tub/shower combo. Enjoy the convenience of having in-unit laundry! Head outside and enjoy a composite deck, yard, and storage shed perfect for relaxing or entertaining. Conveniently located in the heart of Wakefield with easy access to downtown, I-95, I-93, and RT-128. Schedule your showing today!
Zillow last checked: 8 hours ago
Listing updated: April 08, 2025 at 05:23am
Listed by:
Maria Leblanc 508-280-4496,
Lamacchia Realty, Inc. 339-645-9300
Bought with:
Team Smith
Flow Realty, Inc.
Source: MLS PIN,MLS#: 73338846
Facts & features
Interior
Bedrooms & bathrooms
- Bedrooms: 2
- Bathrooms: 2
- Full bathrooms: 1
- 1/2 bathrooms: 1
Primary bedroom
- Features: Closet, Flooring - Hardwood, Cable Hookup
- Level: Second
- Area: 256
- Dimensions: 16 x 16
Bedroom 2
- Features: Closet, Flooring - Hardwood, Cable Hookup
- Level: Second
- Area: 154
- Dimensions: 11 x 14
Primary bathroom
- Features: No
Bathroom 1
- Features: Bathroom - Full, Bathroom - With Tub, Flooring - Stone/Ceramic Tile, Countertops - Stone/Granite/Solid
- Level: Second
- Area: 48
- Dimensions: 8 x 6
Bathroom 2
- Features: Bathroom - Half, Flooring - Stone/Ceramic Tile
- Level: First
- Area: 30
- Dimensions: 5 x 6
Kitchen
- Features: Flooring - Hardwood, Dining Area, Pantry, Countertops - Stone/Granite/Solid, Deck - Exterior, Dryer Hookup - Electric, Exterior Access, Stainless Steel Appliances, Washer Hookup
- Level: First
- Area: 112
- Dimensions: 14 x 8
Living room
- Features: Closet, Flooring - Hardwood, Window(s) - Picture, Cable Hookup
- Level: First
- Area: 300
- Dimensions: 20 x 15
Heating
- Forced Air, Natural Gas
Cooling
- Wall Unit(s)
Appliances
- Laundry: Electric Dryer Hookup, Washer Hookup, First Floor, In Unit
Features
- Flooring: Tile, Hardwood
- Doors: Storm Door(s)
- Windows: Insulated Windows, Screens
- Basement: None
- Has fireplace: No
Interior area
- Total structure area: 1,200
- Total interior livable area: 1,200 sqft
- Finished area above ground: 1,200
Property
Parking
- Total spaces: 2
- Parking features: Off Street, Deeded, Paved
- Has uncovered spaces: Yes
Features
- Entry location: Unit Placement(Street)
- Patio & porch: Deck, Deck - Composite, Deck - Access Rights
- Exterior features: Deck, Deck - Composite, Deck - Access Rights, Storage, Screens, Rain Gutters
- Waterfront features: Beach Front, Lake/Pond, 1 to 2 Mile To Beach, Beach Ownership(Public)
Details
- Parcel number: M:000019 B:0229 P:00221L,4686756
- Zoning: GR
Construction
Type & style
- Home type: Condo
- Property subtype: Condominium
Materials
- Conventional (2x4-2x6)
- Roof: Shingle
Condition
- Year built: 1983
Utilities & green energy
- Electric: Circuit Breakers, 100 Amp Service
- Sewer: Public Sewer
- Water: Public
- Utilities for property: for Electric Range, for Electric Dryer, Washer Hookup
Green energy
- Energy efficient items: Thermostat
Community & neighborhood
Community
- Community features: Public Transportation, Shopping, Park, Walk/Jog Trails, Highway Access, House of Worship, Public School, T-Station
Location
- Region: Wakefield
Price history
| Date | Event | Price |
|---|---|---|
| 4/7/2025 | Sold | $572,000+14.6%$477/sqft |
Source: MLS PIN #73338846 Report a problem | ||
| 2/26/2025 | Listed for sale | $499,000+21%$416/sqft |
Source: MLS PIN #73338846 Report a problem | ||
| 3/12/2020 | Sold | $412,500+0.6%$344/sqft |
Source: Public Record Report a problem | ||
| 1/15/2020 | Listed for sale | $409,900+27.7%$342/sqft |
Source: Century 21 North East #72608159 Report a problem | ||
| 10/28/2016 | Sold | $321,000+10.7%$268/sqft |
Source: Public Record Report a problem | ||
Public tax history
| Year | Property taxes | Tax assessment |
|---|---|---|
| 2025 | $5,753 +5.9% | $506,900 +4.9% |
| 2024 | $5,435 +0.9% | $483,100 +5.2% |
| 2023 | $5,389 +11.8% | $459,400 +17.4% |
Find assessor info on the county website
Neighborhood: East Side
Nearby schools
GreatSchools rating
- 6/10Woodville SchoolGrades: PK-4Distance: 0.5 mi
- 7/10Galvin Middle SchoolGrades: 5-8Distance: 0.5 mi
- 8/10Wakefield Memorial High SchoolGrades: 9-12Distance: 1.4 mi
Get a cash offer in 3 minutes
Find out how much your home could sell for in as little as 3 minutes with a no-obligation cash offer.
Estimated market value
$560,200
Get a cash offer in 3 minutes
Find out how much your home could sell for in as little as 3 minutes with a no-obligation cash offer.
Estimated market value
$560,200

